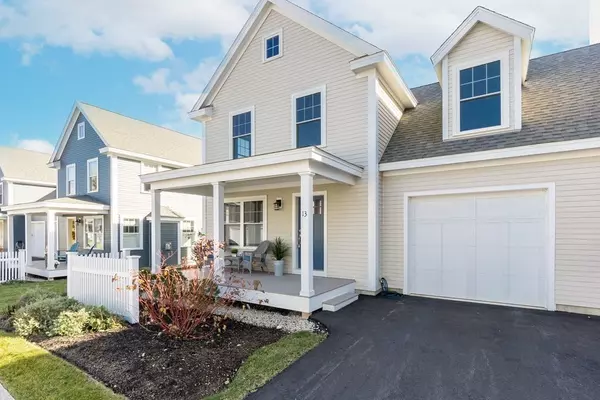$625,000
$599,000
4.3%For more information regarding the value of a property, please contact us for a free consultation.
3 Beds
2.5 Baths
1,765 SqFt
SOLD DATE : 12/13/2021
Key Details
Sold Price $625,000
Property Type Condo
Sub Type Condominium
Listing Status Sold
Purchase Type For Sale
Square Footage 1,765 sqft
Price per Sqft $354
MLS Listing ID 72919555
Sold Date 12/13/21
Bedrooms 3
Full Baths 2
Half Baths 1
HOA Fees $342/mo
HOA Y/N true
Year Built 2019
Annual Tax Amount $6,989
Tax Year 2021
Property Sub-Type Condominium
Property Description
Perfection awaits you! Welcome home to this MINT condition 3-4 Bedroom Condo located in the highly sought after Cottages at Drakes Landing community, just 5 minutes to Newburyport! This floor plan, known as the “Eaton", is perfectly designed for those that prefer either a 1st floor master suite OR an extra den/living space on the 1st floor. This home boasts an abundance of sunlight that pours into the open concept living space & chef's kitchen, which offers stone countertops, stainless-steel appliances, plenty of counter & cabinet space, convenient/direct access to the backyard & a 1/2 bath. And there is more! Upstairs you'll find an additional 2 bedrooms & a spacious office perfect for working from home. This home is quality design & construction in a natural setting w/ desirable amenities such as plenty of storage, 1 car Garage, community walking trails, community pocket park w/ patio, outdoor fireplace & inviting front porches. This is one you will not want to miss!
Location
State MA
County Essex
Zoning RC
Direction Route 113 to West Newbury to Daley
Rooms
Primary Bedroom Level First
Dining Room Flooring - Hardwood, Open Floorplan
Kitchen Flooring - Hardwood, Open Floorplan
Interior
Interior Features Home Office
Heating Forced Air, Propane
Cooling Central Air
Flooring Wood, Tile, Carpet, Flooring - Wall to Wall Carpet
Fireplaces Number 1
Appliance Range, Dishwasher, Microwave, Refrigerator, Electric Water Heater
Laundry First Floor, In Unit
Exterior
Garage Spaces 1.0
Community Features Shopping, Park, Stable(s), Conservation Area, Highway Access, Public School, T-Station
Roof Type Shingle
Total Parking Spaces 2
Garage Yes
Building
Story 2
Sewer Private Sewer
Water Public
Schools
Elementary Schools John C. Page
Middle Schools Pentucket
High Schools Pentucket
Others
Pets Allowed Yes
Senior Community false
Read Less Info
Want to know what your home might be worth? Contact us for a FREE valuation!

Our team is ready to help you sell your home for the highest possible price ASAP
Bought with Deanna Shelley • Bentley's







