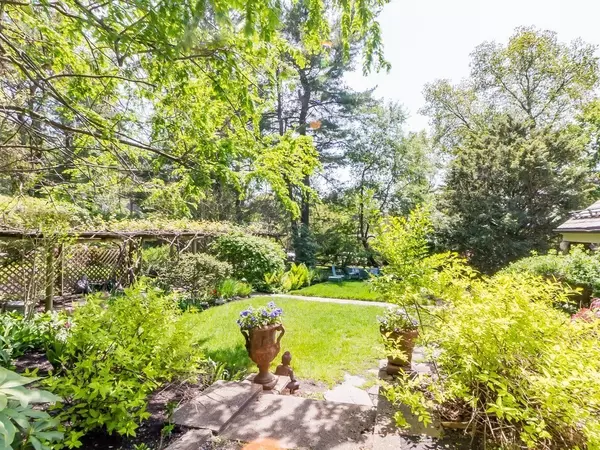$1,545,000
$1,525,000
1.3%For more information regarding the value of a property, please contact us for a free consultation.
3 Beds
3.5 Baths
2,876 SqFt
SOLD DATE : 12/16/2021
Key Details
Sold Price $1,545,000
Property Type Single Family Home
Sub Type Single Family Residence
Listing Status Sold
Purchase Type For Sale
Square Footage 2,876 sqft
Price per Sqft $537
MLS Listing ID 72891602
Sold Date 12/16/21
Style Bungalow
Bedrooms 3
Full Baths 3
Half Baths 1
Year Built 1900
Annual Tax Amount $10,156
Tax Year 2021
Lot Size 0.350 Acres
Acres 0.35
Property Sub-Type Single Family Residence
Property Description
Best of countryside living just 8+ mins to Camb & Boston! Privacy abounds as this home sits on the rear of 15K+ lot in one of Watertown's prominent tree lined streets in sought after Oakley CC neighborhood. Enter through expansive yard featuring trellis's & enchanting garden areas, leading to a charming stone bungalow designed by renowned architect, Charles Brigham. Major renovations & addition in 98' doubled home size & added modern touches incl a steam room! Beautiful hand painted mural of the Italian countryside welcomes you in. Lg living room w 12' ceiling & fireplace is perfect for relaxing. This cozy home has 2 mastersuites! 1 with a private solarium & full bth on the 1st floor, & 2nd w a newly built full bath boasting a clawfoot tub overlooking landscape. Kitchen/dining combo joins family room w vaulted ceiling surrounded by windows. Bonus rm w 1/2 bath & steam. Lg 2 car gar w plenty of storage.Truly unique home like no other in Boston! Come see and fall in love! Shown by appt.
Location
State MA
County Middlesex
Zoning S-10
Direction Mount Auburn or Bellevue to Garfield St.
Rooms
Family Room Vaulted Ceiling(s), Flooring - Stone/Ceramic Tile, French Doors, Exterior Access
Basement Interior Entry, Sump Pump
Primary Bedroom Level Second
Dining Room Flooring - Wood
Kitchen Flooring - Stone/Ceramic Tile, Countertops - Stone/Granite/Solid, Recessed Lighting, Gas Stove
Interior
Interior Features Bathroom - Half, Recessed Lighting, Steam / Sauna, Home Office-Separate Entry, Sun Room, Bonus Room, Sauna/Steam/Hot Tub
Heating Central, Baseboard, Natural Gas
Cooling Central Air, Window Unit(s)
Flooring Wood, Tile, Flooring - Hardwood
Fireplaces Number 1
Appliance Range, Dishwasher, Disposal, Microwave, Refrigerator, Washer, Dryer, Gas Water Heater, Utility Connections for Gas Range, Utility Connections for Electric Dryer
Laundry First Floor, Washer Hookup
Exterior
Exterior Feature Professional Landscaping, Sprinkler System, Decorative Lighting, Garden
Garage Spaces 2.0
Community Features Public Transportation, Shopping, Park, Walk/Jog Trails, Golf, Medical Facility, House of Worship, Sidewalks
Utilities Available for Gas Range, for Electric Dryer, Washer Hookup
View Y/N Yes
View Scenic View(s)
Roof Type Shingle, Slate
Total Parking Spaces 8
Garage Yes
Building
Lot Description Level
Foundation Concrete Perimeter, Stone
Sewer Public Sewer
Water Public
Architectural Style Bungalow
Read Less Info
Want to know what your home might be worth? Contact us for a FREE valuation!

Our team is ready to help you sell your home for the highest possible price ASAP
Bought with Krongel & Paul • Hammond Residential Real Estate







