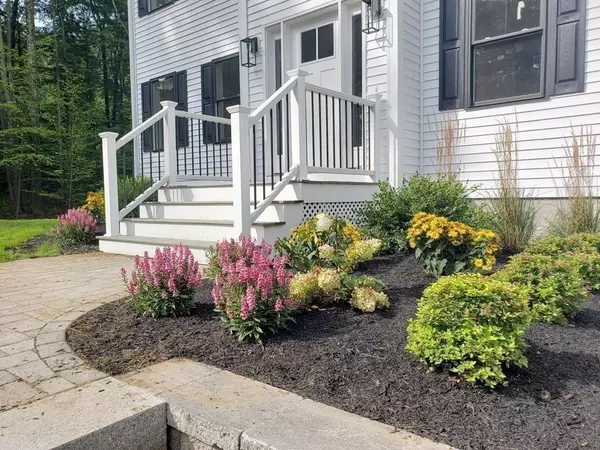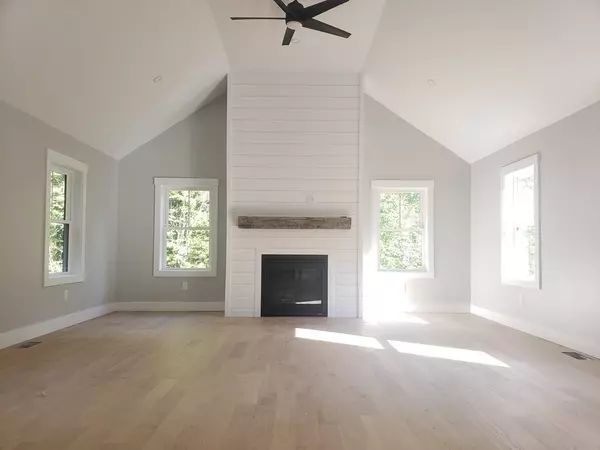$600,000
$599,900
For more information regarding the value of a property, please contact us for a free consultation.
3 Beds
2.5 Baths
2,328 SqFt
SOLD DATE : 12/20/2021
Key Details
Sold Price $600,000
Property Type Single Family Home
Sub Type Single Family Residence
Listing Status Sold
Purchase Type For Sale
Square Footage 2,328 sqft
Price per Sqft $257
MLS Listing ID 72883727
Sold Date 12/20/21
Style Colonial
Bedrooms 3
Full Baths 2
Half Baths 1
HOA Y/N false
Year Built 2021
Annual Tax Amount $786
Tax Year 2021
Lot Size 1.760 Acres
Acres 1.76
Property Sub-Type Single Family Residence
Property Description
Builder putting the finishing touches on this stunning colonial on quiet country road. Over 2,300 sq ft of living space, 3 bedrooms, 2.5 bathrooms and plenty of bells and whistles help this new home stand apart from others currently on the market. Some of the upgrades include large family room with hardwood, gas fireplace, cathedral ceiling, and shiplap wall, open concept kitchen with upgraded cabinets, granite countertops and slider leading out to large deck with private backyard, crown molding, hardwood stairs, upgraded trim, air conditioning, master bath with tiled shower, master bedroom with double walk in closets, professionally landscaped with block walls and paved driveway. All this in convenient Westminster location, on dead end road, close to down town, schools, highway access, 5.2 miles to Wachusett Mountain, 5 miles to Crocker Pond. Call today for private showing.
Location
State MA
County Worcester
Zoning Res
Direction GPS to 96 Overlook Rd. Westminster
Rooms
Family Room Cathedral Ceiling(s), Flooring - Hardwood, Recessed Lighting, Gas Stove
Basement Full, Partially Finished, Interior Entry, Garage Access
Primary Bedroom Level Second
Dining Room Flooring - Hardwood, Recessed Lighting, Wainscoting, Crown Molding
Kitchen Flooring - Hardwood, Dining Area, Countertops - Stone/Granite/Solid, Breakfast Bar / Nook, Cabinets - Upgraded, Deck - Exterior, Exterior Access, Open Floorplan, Recessed Lighting, Slider, Crown Molding
Interior
Interior Features Mud Room
Heating Central, Forced Air, Propane
Cooling Central Air
Flooring Wood, Tile, Carpet, Flooring - Stone/Ceramic Tile
Fireplaces Number 1
Fireplaces Type Family Room
Appliance Dishwasher, Microwave, Utility Connections for Electric Range, Utility Connections for Electric Oven, Utility Connections for Electric Dryer
Laundry Flooring - Stone/Ceramic Tile, Electric Dryer Hookup, Washer Hookup, First Floor
Exterior
Exterior Feature Professional Landscaping
Garage Spaces 2.0
Community Features Walk/Jog Trails, Laundromat, Conservation Area, Highway Access, House of Worship, Public School
Utilities Available for Electric Range, for Electric Oven, for Electric Dryer, Washer Hookup
Total Parking Spaces 7
Garage Yes
Building
Lot Description Wooded
Foundation Concrete Perimeter
Sewer Private Sewer
Water Public
Architectural Style Colonial
Read Less Info
Want to know what your home might be worth? Contact us for a FREE valuation!

Our team is ready to help you sell your home for the highest possible price ASAP
Bought with Cory Gracie • Dimacale & Gracie Real Estate







