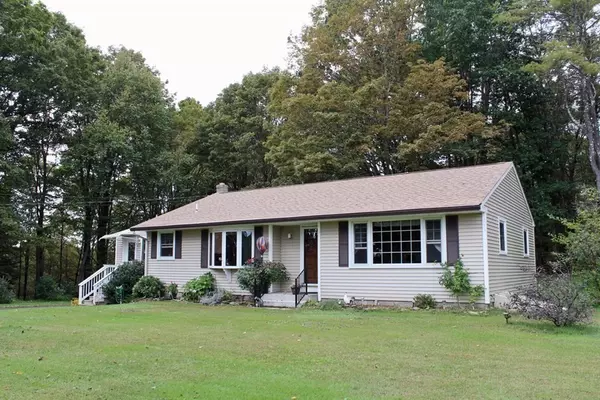$310,000
$315,000
1.6%For more information regarding the value of a property, please contact us for a free consultation.
3 Beds
1 Bath
1,276 SqFt
SOLD DATE : 12/22/2021
Key Details
Sold Price $310,000
Property Type Single Family Home
Sub Type Single Family Residence
Listing Status Sold
Purchase Type For Sale
Square Footage 1,276 sqft
Price per Sqft $242
MLS Listing ID 72901362
Sold Date 12/22/21
Style Ranch
Bedrooms 3
Full Baths 1
Year Built 1973
Annual Tax Amount $3,467
Tax Year 2021
Lot Size 4.300 Acres
Acres 4.3
Property Sub-Type Single Family Residence
Property Description
One level living in the country just minutes from the rotary in Greenfield. Lovely setting with the right amount of open and wooded land and a view of an open field across the street of protected land. You will want to spend time in the comfortable 12 x 16 sunroom heated by a propane heater for year-round enjoyment. The kitchen connects the dining area with a bay window to savor the peaceful view. A nice size living room with a picture window taking in the same tranquil view. Though built in the 70's many systems have been replaced and improved, including the windows, walk-in shower, roof, drainage, furnace, oil tank, the addition of the sunroom, and the oversized two-car room with a side room once the home of the hot tub. Want more living space? The lower level offers a great start with an office, workshop, and the beginning of another room with a painted mural and the utilities set on the backside. Country living is just minutes away from city conveniences.
Location
State MA
County Franklin
Zoning R1
Direction Rotary 2W ->Right on Colrain Road -> Just north of Wilson Graves Road on left across from open field
Rooms
Basement Full, Interior Entry, Bulkhead, Concrete
Primary Bedroom Level First
Kitchen Ceiling Fan(s), Flooring - Stone/Ceramic Tile, Window(s) - Bay/Bow/Box, Dining Area, Kitchen Island, Lighting - Overhead
Interior
Interior Features Beamed Ceilings, Closet - Double, Sun Room, Office, Internet Available - Broadband
Heating Forced Air, Space Heater, Oil, Propane
Cooling None
Flooring Tile, Vinyl, Carpet, Flooring - Laminate, Flooring - Wall to Wall Carpet
Appliance Range, Dishwasher, Refrigerator, Washer, Dryer, Electric Water Heater, Tank Water Heater, Utility Connections for Electric Range, Utility Connections for Gas Dryer
Laundry In Basement
Exterior
Exterior Feature Rain Gutters
Garage Spaces 2.0
Community Features Public Transportation, Shopping, Park, Walk/Jog Trails, Golf, Medical Facility, Laundromat, Bike Path, Conservation Area, Highway Access, House of Worship, Private School, Public School
Utilities Available for Electric Range, for Gas Dryer
Roof Type Shingle
Total Parking Spaces 6
Garage Yes
Building
Lot Description Gentle Sloping, Level
Foundation Concrete Perimeter
Sewer Private Sewer
Water Private
Architectural Style Ranch
Schools
Elementary Schools Bse
Middle Schools Mohawk
High Schools Mohawk
Read Less Info
Want to know what your home might be worth? Contact us for a FREE valuation!

Our team is ready to help you sell your home for the highest possible price ASAP
Bought with Tami Gaylor • 5 College REALTORS®







