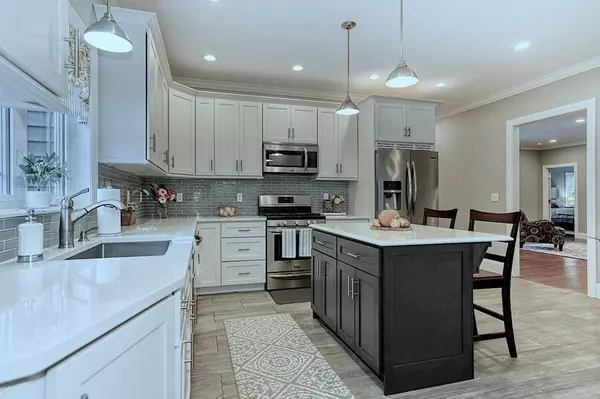$600,000
$600,000
For more information regarding the value of a property, please contact us for a free consultation.
3 Beds
2.5 Baths
2,115 SqFt
SOLD DATE : 12/28/2021
Key Details
Sold Price $600,000
Property Type Single Family Home
Sub Type Single Family Residence
Listing Status Sold
Purchase Type For Sale
Square Footage 2,115 sqft
Price per Sqft $283
MLS Listing ID 72900769
Sold Date 12/28/21
Style Ranch
Bedrooms 3
Full Baths 2
Half Baths 1
HOA Y/N false
Year Built 2016
Annual Tax Amount $8,362
Tax Year 2021
Lot Size 0.370 Acres
Acres 0.37
Property Sub-Type Single Family Residence
Property Description
5 Year Young! Meticulously maintained custom built ranch in one of Lancaster's most desirable neighborhoods. Large foyer flows into expansive living room that leads through french doors into the private back yard where you can enjoy the fire pit and patio. Custom kitchen cabinetry along with quartz countertops, stainless steel appliances, oversized sink and island which is open to the dining area to make this a favorite gathering area. The den is off the kitchen but could be used for additional dining an office or whatever is needed. Primary bedroom has walk in closet, ensuite with double vanity and large shower complete with built in bench and glass enclosure. Crown molding throughout most of the home along with 9 foot ceilings, custom blinds, hardwood & tile flooring. Plenty of room for expansion if needed in the large attic or basement. Enter from garage into the mudroom which has single and double closets. ALL SHOWINGS DEFERRED UNTIL OPEN HOUSES, SAT & SUN - OCT 16 & 17 FROM 12-2
Location
State MA
County Worcester
Zoning Res
Direction GPS
Rooms
Basement Full, Interior Entry, Concrete
Primary Bedroom Level First
Dining Room Flooring - Stone/Ceramic Tile, Open Floorplan, Crown Molding
Kitchen Closet/Cabinets - Custom Built, Flooring - Stone/Ceramic Tile, Countertops - Stone/Granite/Solid, Kitchen Island, Recessed Lighting, Stainless Steel Appliances, Gas Stove, Crown Molding
Interior
Interior Features Ceiling Fan(s), Cable Hookup, Crown Molding, Den
Heating Forced Air, Natural Gas
Cooling Central Air
Flooring Tile, Hardwood, Flooring - Hardwood
Appliance Range, Microwave, Washer, ENERGY STAR Qualified Refrigerator, ENERGY STAR Qualified Dryer, ENERGY STAR Qualified Dishwasher, ENERGY STAR Qualified Washer, Gas Water Heater, Utility Connections for Gas Range, Utility Connections for Electric Dryer
Laundry Bathroom - Half, Flooring - Stone/Ceramic Tile, Electric Dryer Hookup, Washer Hookup, Closet - Double, First Floor
Exterior
Exterior Feature Rain Gutters
Garage Spaces 2.0
Community Features Shopping, Golf, Medical Facility, Laundromat, House of Worship, Public School
Utilities Available for Gas Range, for Electric Dryer, Washer Hookup
Roof Type Shingle
Total Parking Spaces 8
Garage Yes
Building
Lot Description Wooded, Level
Foundation Concrete Perimeter
Sewer Private Sewer
Water Public
Architectural Style Ranch
Schools
Elementary Schools Mary Rowlandson
Middle Schools Luther Burbank
High Schools Nashoba Valley
Others
Senior Community false
Acceptable Financing Contract
Listing Terms Contract
Read Less Info
Want to know what your home might be worth? Contact us for a FREE valuation!

Our team is ready to help you sell your home for the highest possible price ASAP
Bought with Rae Arsenault • Berkshire Hathaway HomeServices Commonwealth Real Estate







