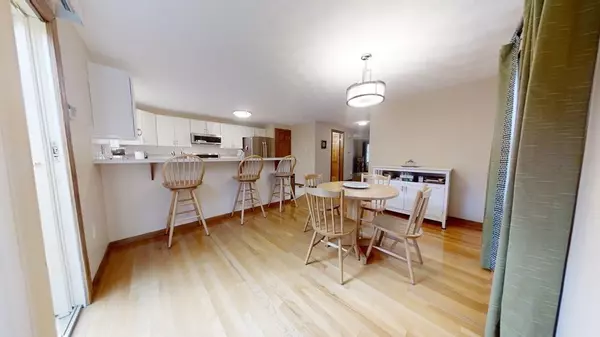$800,000
$725,000
10.3%For more information regarding the value of a property, please contact us for a free consultation.
3 Beds
2.5 Baths
1,645 SqFt
SOLD DATE : 01/12/2022
Key Details
Sold Price $800,000
Property Type Condo
Sub Type Condominium
Listing Status Sold
Purchase Type For Sale
Square Footage 1,645 sqft
Price per Sqft $486
MLS Listing ID 72920757
Sold Date 01/12/22
Bedrooms 3
Full Baths 2
Half Baths 1
HOA Fees $500/mo
HOA Y/N true
Year Built 1995
Annual Tax Amount $6,789
Tax Year 2021
Property Sub-Type Condominium
Property Description
Beautifully maintained 3 bed 2.5 bath townhouse in excellent location just a stone's throw to Watertown Square! Set back off Pleasant Street in the tranquil Trinity Gardens and just steps to the Charles River, this location is the perfect combination of privacy & accessibility. This spacious unit features an open floor plan great for entertaining, 2-car garage, 2-zoned heating/cooling, hardwood floors on the second level & your own private deck. Third floor offers three generously sized bedrooms including the primary bedroom complete with walk in closet and full bath. Many recent updates including all stainless steel kitchen appliances, new washer/dryer, new carpeting on the third level, new light fixtures, new paint throughout, many replacement windows & the bonus of all updated systems including heating, A/C and hot water tank. Only 0.2 miles from Watertown Square, 0.8 miles from the Mass Pike & less than 2 miles from the newly developed Arsenal Yards, this location can't be matched!
Location
State MA
County Middlesex
Zoning RES
Direction Set back off of Pleasant Street just 0.3 miles before Watertown Square.
Rooms
Primary Bedroom Level Third
Dining Room Flooring - Hardwood, Breakfast Bar / Nook, Deck - Exterior, Open Floorplan, Slider
Kitchen Flooring - Stone/Ceramic Tile, Pantry, Open Floorplan, Stainless Steel Appliances, Gas Stove, Peninsula
Interior
Interior Features Closet, Entrance Foyer
Heating Forced Air, Natural Gas
Cooling Central Air
Flooring Tile, Carpet, Hardwood, Flooring - Hardwood
Fireplaces Number 1
Fireplaces Type Living Room
Appliance Range, Dishwasher, Disposal, Microwave, Refrigerator, Washer, Dryer, Gas Water Heater, Utility Connections for Gas Range, Utility Connections for Gas Dryer
Laundry First Floor, In Unit
Exterior
Exterior Feature Fruit Trees, Rain Gutters, Professional Landscaping, Sprinkler System
Garage Spaces 2.0
Community Features Public Transportation, Shopping, Pool, Tennis Court(s), Park, Walk/Jog Trails, Medical Facility, Bike Path, Conservation Area, Highway Access, House of Worship, Private School, Public School
Utilities Available for Gas Range, for Gas Dryer
Roof Type Shingle
Total Parking Spaces 4
Garage Yes
Building
Story 3
Sewer Public Sewer
Water Public
Others
Pets Allowed Yes w/ Restrictions
Read Less Info
Want to know what your home might be worth? Contact us for a FREE valuation!

Our team is ready to help you sell your home for the highest possible price ASAP
Bought with Amy Kirsch • Leading Edge Real Estate







