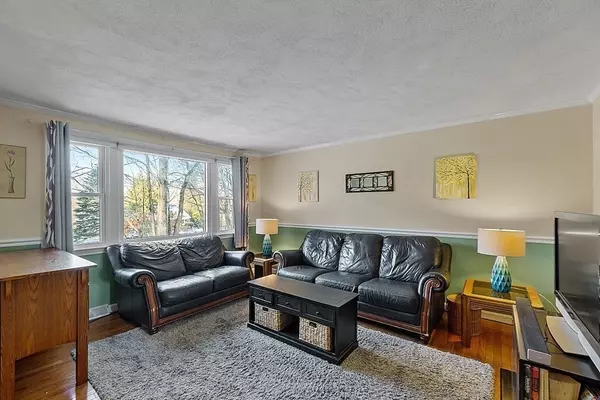$437,500
$425,000
2.9%For more information regarding the value of a property, please contact us for a free consultation.
4 Beds
1.5 Baths
2,282 SqFt
SOLD DATE : 01/31/2022
Key Details
Sold Price $437,500
Property Type Single Family Home
Sub Type Single Family Residence
Listing Status Sold
Purchase Type For Sale
Square Footage 2,282 sqft
Price per Sqft $191
MLS Listing ID 72929375
Sold Date 01/31/22
Bedrooms 4
Full Baths 1
Half Baths 1
HOA Y/N false
Year Built 1977
Annual Tax Amount $5,429
Tax Year 2021
Lot Size 1.600 Acres
Acres 1.6
Property Sub-Type Single Family Residence
Property Description
Welcome Home! This meticulously maintained home is ready to show you all that it has to offer. Enter into a quaint living room with a gas fireplace providing a homey ambiance. Off the living room is the kitchen with breakfast nook that opens up to a dining area. Enjoy your morning coffee in the dining area while you take in the stunning views of the Nashua River sunrise and all of the wild life that it has to offer. You'll find three bedrooms and one full bath with jacuzzi tub on the first floor and the fourth bedroom, half bath and family room in the basement. Laundry located in basement as well. Updates include new heating system in 2013, new roof in 2011, fresh interior paint and new appliances. This home is in the heart of Pepperell. Walking distance to restaurants, grocery stores and the rail trail.
Location
State MA
County Middlesex
Zoning TNR
Direction Off of Main Street.
Rooms
Basement Full, Finished
Primary Bedroom Level First
Dining Room Cathedral Ceiling(s), Closet, Flooring - Hardwood, Window(s) - Bay/Bow/Box, Deck - Exterior
Kitchen Flooring - Hardwood, Breakfast Bar / Nook
Interior
Heating Forced Air
Cooling Central Air
Flooring Wood, Tile, Laminate
Fireplaces Number 2
Fireplaces Type Family Room, Living Room
Appliance Range, Dishwasher, Microwave, Refrigerator, Washer, Dryer, Utility Connections for Electric Oven, Utility Connections for Electric Dryer
Laundry Electric Dryer Hookup, In Basement
Exterior
Community Features Shopping, Park, Walk/Jog Trails, Golf, Laundromat, Bike Path, Private School, Public School
Utilities Available for Electric Oven, for Electric Dryer
Roof Type Shingle
Total Parking Spaces 3
Garage No
Building
Foundation Concrete Perimeter
Sewer Public Sewer
Water Public
Schools
Elementary Schools Varnum Brook
Middle Schools Nissitissit
High Schools North Middlesex
Read Less Info
Want to know what your home might be worth? Contact us for a FREE valuation!

Our team is ready to help you sell your home for the highest possible price ASAP
Bought with Tialynn Cramb • LAER Realty Partners / Janet Cramb & Company







