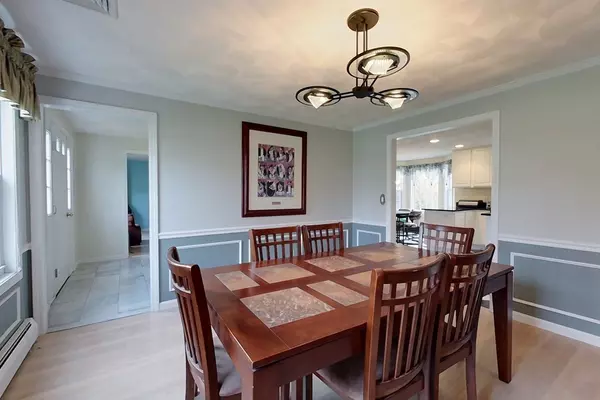$600,000
$589,900
1.7%For more information regarding the value of a property, please contact us for a free consultation.
4 Beds
2.5 Baths
2,886 SqFt
SOLD DATE : 01/31/2022
Key Details
Sold Price $600,000
Property Type Single Family Home
Sub Type Single Family Residence
Listing Status Sold
Purchase Type For Sale
Square Footage 2,886 sqft
Price per Sqft $207
MLS Listing ID 72915094
Sold Date 01/31/22
Style Colonial
Bedrooms 4
Full Baths 2
Half Baths 1
Year Built 1997
Annual Tax Amount $8,689
Tax Year 2021
Lot Size 3.610 Acres
Acres 3.61
Property Sub-Type Single Family Residence
Property Description
Atop 3.5+ acres in a private cul-de-sac just minutes from hiking trails, Nashua River, Rt 119 & more awaits this beautiful home w/ ample space! Enter into the foyer to find a LR & DR both leading to an open concept eat in Kitchen w/ double wall oven, built in cooktop island & a sundrenched breakfast nook. A desirable laundry area, guest BA & access to the garage can be found off the hallway. Finishing the main level is a front to back FR boasting soaring ceilings & French door opening to a sunroom overlooking the private yard & secluded patio area. Master quarters occupy part of the 2nd level w/ a hallway leading to a Master BA w/ jacuzzi tub, walk in shower, dual sinks & continues to the WIC & skylit BDRM. The remainder of the level offers 3 spacious BDRMS, Full BA, & stairs up to a finished walk up attic – a perfect bonus room. Endless potential presents in the BSMNT! Heating System & HWH replaced in the last 5 years. A home built for entertaining, family time & space to grow!
Location
State MA
County Middlesex
Zoning RUR
Direction Use GPS
Rooms
Basement Full, Walk-Out Access, Sump Pump, Concrete, Unfinished
Interior
Interior Features Central Vacuum, Laundry Chute, Wired for Sound
Heating Baseboard, Oil
Cooling Central Air
Flooring Tile, Carpet, Laminate, Hardwood
Fireplaces Number 1
Appliance Range, Oven, Dishwasher, Refrigerator, Oil Water Heater, Tank Water Heater, Plumbed For Ice Maker, Utility Connections for Electric Range, Utility Connections for Electric Oven, Utility Connections for Electric Dryer
Laundry Washer Hookup
Exterior
Exterior Feature Professional Landscaping, Sprinkler System
Garage Spaces 2.0
Community Features Shopping, Tennis Court(s), Walk/Jog Trails, Stable(s), Golf, Medical Facility, Laundromat, Bike Path, Conservation Area, House of Worship, Public School
Utilities Available for Electric Range, for Electric Oven, for Electric Dryer, Washer Hookup, Icemaker Connection, Generator Connection
Roof Type Shingle
Total Parking Spaces 7
Garage Yes
Building
Lot Description Flood Plain, Level
Foundation Concrete Perimeter
Sewer Private Sewer
Water Private
Architectural Style Colonial
Schools
Elementary Schools Varnum Brook
Middle Schools Nissitissit
High Schools North Middlesex
Read Less Info
Want to know what your home might be worth? Contact us for a FREE valuation!

Our team is ready to help you sell your home for the highest possible price ASAP
Bought with Stephanie Galloni • Redfin Corp.







