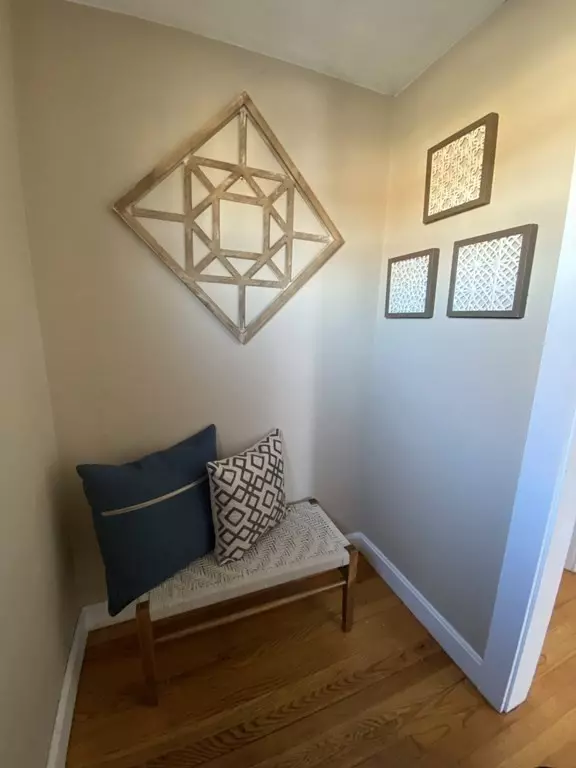$520,000
$469,900
10.7%For more information regarding the value of a property, please contact us for a free consultation.
4 Beds
1 Bath
1,335 SqFt
SOLD DATE : 02/25/2022
Key Details
Sold Price $520,000
Property Type Single Family Home
Sub Type Single Family Residence
Listing Status Sold
Purchase Type For Sale
Square Footage 1,335 sqft
Price per Sqft $389
Subdivision South Salem
MLS Listing ID 72934664
Sold Date 02/25/22
Style Cape
Bedrooms 4
Full Baths 1
Year Built 1951
Annual Tax Amount $5,040
Tax Year 2021
Lot Size 5,227 Sqft
Acres 0.12
Property Sub-Type Single Family Residence
Property Description
This charming South Salem Cape style home is seeking its next homeowner! Perfect for first time homebuyers,downsizers and those looking to customize a home to your liking. This home sits on a quiet side street with off-street parking and backyard space. Featuring 3-4 bedrooms and 1 full bath and hardwood floors in most living areas. On the first floor, entryway/mudroom, bright and sunny living room, kitchen with adjacent enclosed sun porch, along with 2 additional rooms for dining, home office or bedroom. The second-floor features two additional good-sized bedrooms and a hallway closet. Laundry is in the large basement with plenty of storage space. Located near the university, shopping, public transportation and all that Salem has to offer! Come visit your future new home private showings start Wednesday and Open Houses this weekend Saturday 1/22 & Sunday 1/23 from 12-1:30pm, offers due Monday @ 1pm.
Location
State MA
County Essex
Area South Salem
Zoning R1
Direction From Jefferson Ave turn onto Preston Road. Left onto Sumner. House located on left.
Rooms
Basement Full, Bulkhead
Primary Bedroom Level Second
Dining Room Ceiling Fan(s), Closet, Flooring - Hardwood
Kitchen Ceiling Fan(s), Flooring - Vinyl, Pantry, Exterior Access
Interior
Heating Baseboard, Oil
Cooling Window Unit(s)
Flooring Carpet, Laminate, Hardwood
Appliance Range, Dishwasher, Refrigerator, Washer, Dryer, Electric Water Heater, Utility Connections for Electric Range, Utility Connections for Electric Oven
Laundry In Basement
Exterior
Community Features Public Transportation, Park, Medical Facility, University
Utilities Available for Electric Range, for Electric Oven
Waterfront Description Beach Front, Harbor, 1/2 to 1 Mile To Beach, Beach Ownership(Public)
Total Parking Spaces 3
Garage No
Building
Foundation Block
Sewer Public Sewer
Water Public
Architectural Style Cape
Read Less Info
Want to know what your home might be worth? Contact us for a FREE valuation!

Our team is ready to help you sell your home for the highest possible price ASAP
Bought with Alex Navarro • Weichert, REALTORS® - Metropolitan Boston Real Estate






