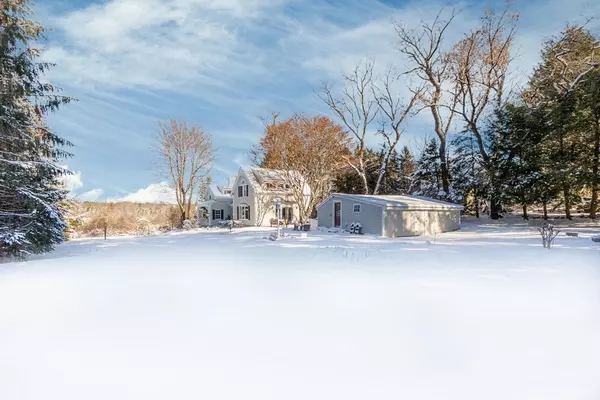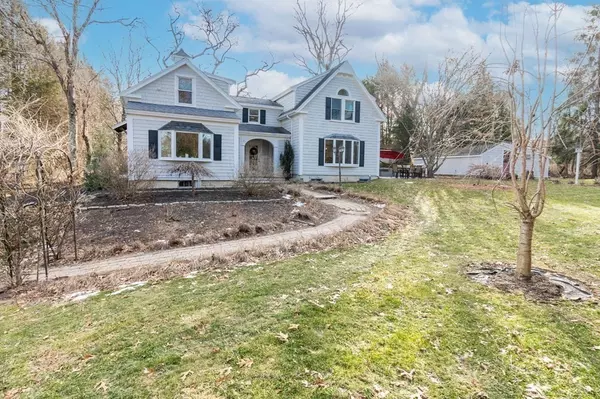$740,000
$699,900
5.7%For more information regarding the value of a property, please contact us for a free consultation.
3 Beds
3 Baths
2,100 SqFt
SOLD DATE : 02/28/2022
Key Details
Sold Price $740,000
Property Type Single Family Home
Sub Type Single Family Residence
Listing Status Sold
Purchase Type For Sale
Square Footage 2,100 sqft
Price per Sqft $352
MLS Listing ID 72935507
Sold Date 02/28/22
Style Cape, Contemporary
Bedrooms 3
Full Baths 3
Year Built 1940
Annual Tax Amount $7,462
Tax Year 2021
Lot Size 2.000 Acres
Acres 2.0
Property Sub-Type Single Family Residence
Property Description
WEST NEWBURY is a special place that many call HOME, and it can be yours too. Welcome to 33 Crane Neck St, beautifully melding a park-like setting with modern amenities and New England charm. Set down a long drive on 2 acres, step inside and feel instantly home. The cozy and bright living room is the perfect spot to relax with a good book or watch nature out the beautiful bay windows. Dust off your chef's hat, the generous kitchen includes a center island, stainless appliances and plenty of storage. The open dining area leads outside to a new stone patio, large enough to have you dreaming about your next summer party. And while the snow and ice make a beautiful winter backdrop, the mature gardens and lush summer landscape are truly magical. With 3 bedrooms, including a master with ensuite bathroom and walk-in closet, 3 bathrooms, a play-room/office, and mudroom, this West Newbury home is not one to miss!
Location
State MA
County Essex
Zoning RB
Direction GPS
Rooms
Basement Full, Walk-Out Access
Primary Bedroom Level Second
Dining Room Beamed Ceilings, Open Floorplan, Recessed Lighting
Kitchen Beamed Ceilings, Flooring - Stone/Ceramic Tile, Dining Area, Countertops - Upgraded, Exterior Access, Open Floorplan, Recessed Lighting, Gas Stove
Interior
Interior Features Den
Heating Baseboard, Natural Gas
Cooling Window Unit(s)
Flooring Wood, Tile, Flooring - Wood
Appliance Range, Dishwasher, Refrigerator, Utility Connections for Gas Range
Laundry In Basement
Exterior
Exterior Feature Storage, Professional Landscaping
Community Features Public Transportation, Shopping, Park, Walk/Jog Trails, Stable(s), Golf, Medical Facility, Laundromat, Bike Path, Conservation Area, Highway Access, House of Worship, Public School
Utilities Available for Gas Range
Roof Type Shingle
Total Parking Spaces 6
Garage No
Building
Lot Description Wooded
Foundation Concrete Perimeter, Block, Stone
Sewer Public Sewer, Private Sewer
Water Public
Architectural Style Cape, Contemporary
Schools
Middle Schools Pentucket
High Schools Pentucket
Read Less Info
Want to know what your home might be worth? Contact us for a FREE valuation!

Our team is ready to help you sell your home for the highest possible price ASAP
Bought with Michael Buzzotta • Premier Homes Real Estate







