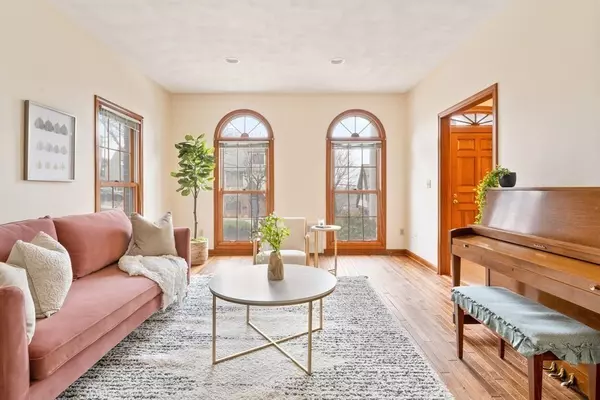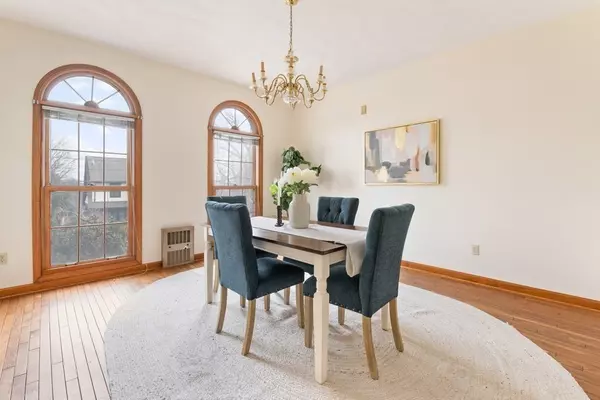$1,705,000
$1,695,000
0.6%For more information regarding the value of a property, please contact us for a free consultation.
4 Beds
5 Baths
3,692 SqFt
SOLD DATE : 03/03/2022
Key Details
Sold Price $1,705,000
Property Type Single Family Home
Sub Type Single Family Residence
Listing Status Sold
Purchase Type For Sale
Square Footage 3,692 sqft
Price per Sqft $461
MLS Listing ID 72939002
Sold Date 03/03/22
Style Colonial
Bedrooms 4
Full Baths 4
Half Baths 2
HOA Y/N false
Year Built 1989
Annual Tax Amount $14,624
Tax Year 2021
Lot Size 0.270 Acres
Acres 0.27
Property Sub-Type Single Family Residence
Property Description
Gracious custom-built brick Georgian Colonial sits at the top of Watertown's great hill, abutting the Oakley Country Club, and offering unobstructed views of Boston's skyline. The grand foyer leads you into a sunlit home w/ a formal living room, dining room, eat-in kitchen, and three season porch on the 1st floor. The 2nd floor offers a front-to-back master bedroom suite w/ a full bath, private office, closet, and balcony. There are two additional bedrooms and full bathroom on the 2nd floor. A staircase leads you to a walk-up attic w/ expansion potential. In the finished walk-out basement, there is a full in-law suite w/ a kitchen, bedroom, living room, and bathrooms. This one-of-a-kind property features hardwood floors, central air, custom built-ins, mudrooms, and more. Two paved driveways as well as a two-car garage! The private yard is surrounded by mature plantings. Walk to public transit, restaurants, Arsenal Yards, new Hosmer Elementary school and minutes to Cambridge/Boston.
Location
State MA
County Middlesex
Zoning S-10
Direction Richards Rd., Oakley Rd., and/or Stoneleigh Circle to Stoneleigh Rd.
Rooms
Family Room Closet/Cabinets - Custom Built, Flooring - Hardwood
Basement Full, Finished, Walk-Out Access
Primary Bedroom Level Second
Dining Room Flooring - Hardwood
Kitchen Closet/Cabinets - Custom Built, Flooring - Stone/Ceramic Tile, Dining Area
Interior
Interior Features Bathroom - Full, Bathroom - 3/4, Bonus Room, Home Office, Bathroom
Heating Baseboard, Natural Gas
Cooling Central Air
Flooring Tile, Carpet, Hardwood, Flooring - Stone/Ceramic Tile
Fireplaces Number 1
Fireplaces Type Family Room
Appliance Range, Dishwasher, Disposal, Refrigerator, Gas Water Heater, Tank Water Heater
Laundry In Basement
Exterior
Exterior Feature Balcony, Rain Gutters
Garage Spaces 2.0
Community Features Public Transportation, Shopping, Park, Walk/Jog Trails, Medical Facility, Laundromat, Bike Path, House of Worship, Public School
View Y/N Yes
View City
Roof Type Shingle
Total Parking Spaces 8
Garage Yes
Building
Lot Description Corner Lot
Foundation Concrete Perimeter
Sewer Public Sewer
Water Public
Architectural Style Colonial
Schools
Elementary Schools Hosmer
Middle Schools Wms
High Schools Whs
Read Less Info
Want to know what your home might be worth? Contact us for a FREE valuation!

Our team is ready to help you sell your home for the highest possible price ASAP
Bought with The May Group • Gibson Sotheby's International Realty







