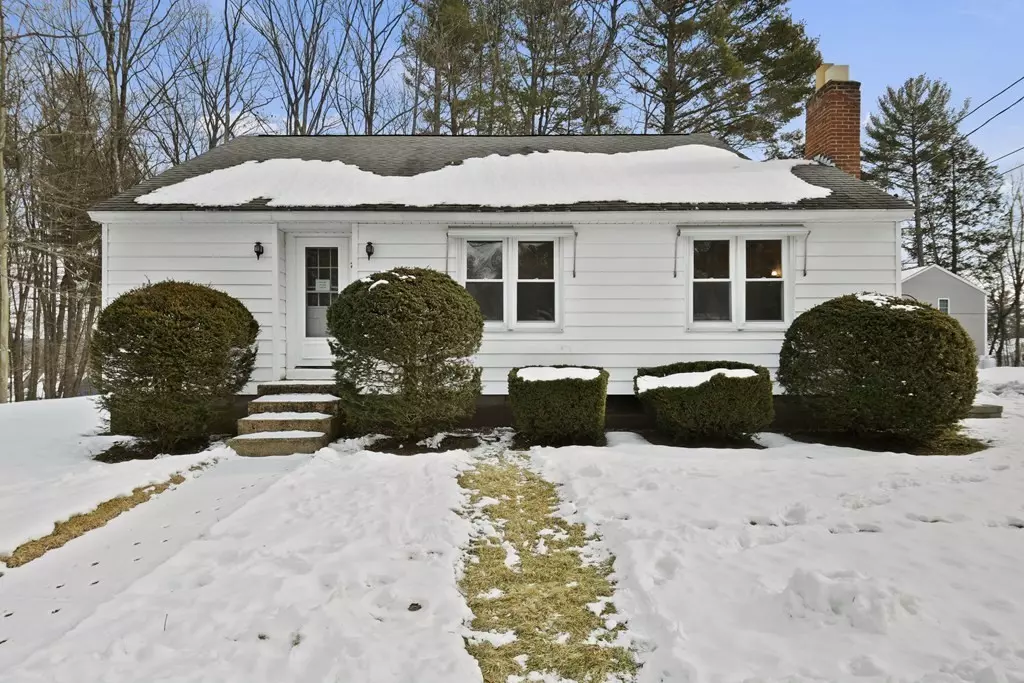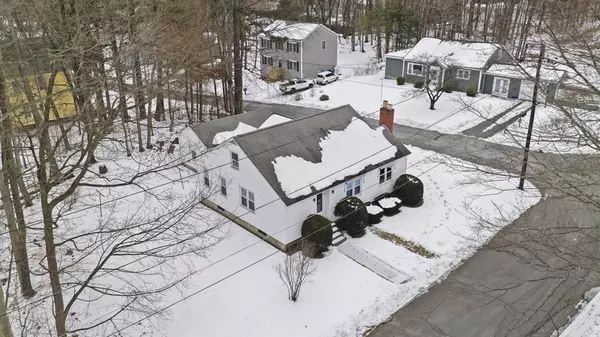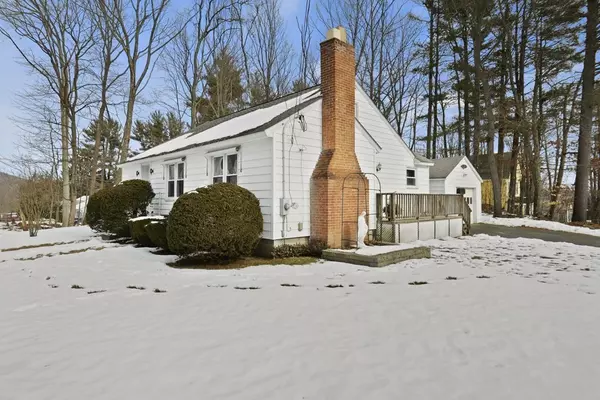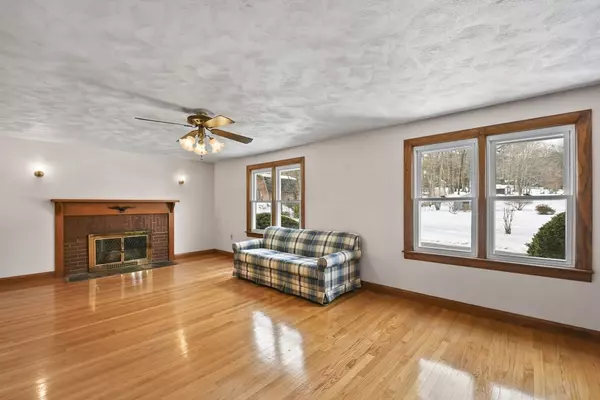$225,000
$189,900
18.5%For more information regarding the value of a property, please contact us for a free consultation.
2 Beds
1 Bath
1,120 SqFt
SOLD DATE : 03/08/2022
Key Details
Sold Price $225,000
Property Type Single Family Home
Sub Type Single Family Residence
Listing Status Sold
Purchase Type For Sale
Square Footage 1,120 sqft
Price per Sqft $200
MLS Listing ID 72938071
Sold Date 03/08/22
Style Cape
Bedrooms 2
Full Baths 1
HOA Y/N false
Year Built 1956
Annual Tax Amount $2,921
Tax Year 2021
Lot Size 7,405 Sqft
Acres 0.17
Property Sub-Type Single Family Residence
Property Description
***Offers due by noon Monday 2/7*** Opportunity knocks! Cozy 2 bed, 1 bath home with potential for a finished second floor adding more living space! Enter into a spacious sun filled living room with a coat closet to your right, stairs to the unfinished second level in your front, gleaming hardwood floor and a wood burning fireplace - perfect to cozy up next to on those chilly New England nights! From there is a foyer with another exterior entrance along with a passthrough-dining area and breakfast bar to the kitchen. The kitchen provides ample cabinet space, a side entry and a pantry closet. The full bathroom offers a stackable washer and dryer. Two good sized bedrooms with ample closet space and hardwood flooring complete this level. Additional storage and laundry hookups in basement. 1 car garage, plenty of off street parking and more. Several updates throughout! Very well kept property. The possibilities are endless!
Location
State MA
County Franklin
Zoning A
Direction W River St to Walnut Hll to Chase St.
Rooms
Basement Full, Interior Entry, Bulkhead, Concrete, Unfinished
Primary Bedroom Level First
Kitchen Ceiling Fan(s), Flooring - Laminate, Pantry, Breakfast Bar / Nook, Exterior Access
Interior
Interior Features Breakfast Bar / Nook, Open Floorplan, Entrance Foyer
Heating Central, Forced Air, Oil
Cooling None
Flooring Laminate, Hardwood, Flooring - Laminate
Fireplaces Number 1
Fireplaces Type Living Room
Appliance Range, Refrigerator, Washer, Dryer, Electric Water Heater, Tank Water Heater
Laundry Electric Dryer Hookup, Washer Hookup, In Basement
Exterior
Exterior Feature Rain Gutters, Garden
Garage Spaces 1.0
Community Features Park, Walk/Jog Trails, Bike Path, Public School
Roof Type Shingle
Total Parking Spaces 5
Garage Yes
Building
Lot Description Corner Lot, Cleared, Level
Foundation Block
Sewer Public Sewer
Water Public
Architectural Style Cape
Others
Senior Community false
Read Less Info
Want to know what your home might be worth? Contact us for a FREE valuation!

Our team is ready to help you sell your home for the highest possible price ASAP
Bought with The Warfield Team • RE/MAX Advantage 1







