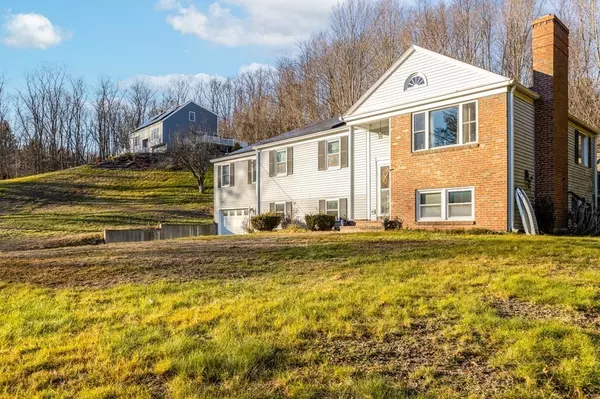$628,000
$598,000
5.0%For more information regarding the value of a property, please contact us for a free consultation.
3 Beds
2 Baths
2,266 SqFt
SOLD DATE : 03/17/2022
Key Details
Sold Price $628,000
Property Type Single Family Home
Sub Type Single Family Residence
Listing Status Sold
Purchase Type For Sale
Square Footage 2,266 sqft
Price per Sqft $277
MLS Listing ID 72936881
Sold Date 03/17/22
Bedrooms 3
Full Baths 2
HOA Y/N false
Year Built 1985
Annual Tax Amount $6,327
Tax Year 2021
Lot Size 0.500 Acres
Acres 0.5
Property Sub-Type Single Family Residence
Property Description
Meticulously maintained split level ranch located in the heart of one of the North Shore's most desirable communities! This home has so much to offer it's next owners a stones throw to the mill pond recreation area and close to all the Newburyport has to offer. Nestled on a 1/2 acre lot this homes has lots of space and a very flexible floor plan! The primary floor of the home features 3 bedrooms, 2 full bathrooms an office as well as a dining room, kitchen and living room. The Lower level has 2 bonus rooms, a laundry room, storage area and a large unfinished basement. Both the Primary bedroom as well as the dining room have decks with powered awnings. Solar is currently leased contract available upon request. Well maintained and full of updates this home will not last long. Home shown via private showings only. Showings begin Thursday 1/27/2022.
Location
State MA
County Essex
Zoning RC
Direction Main Street (113) in the area of Coffin Street
Rooms
Basement Full, Partially Finished, Garage Access, Concrete
Primary Bedroom Level Main
Main Level Bedrooms 1
Dining Room Flooring - Hardwood, Deck - Exterior, Exterior Access
Kitchen Flooring - Hardwood, Dining Area, Recessed Lighting
Interior
Interior Features Closet, Office, Bonus Room, Internet Available - Broadband
Heating Baseboard, Oil
Cooling Central Air
Flooring Tile, Hardwood, Flooring - Stone/Ceramic Tile
Fireplaces Number 1
Fireplaces Type Living Room
Appliance Oil Water Heater, Utility Connections for Electric Range, Utility Connections for Electric Oven, Utility Connections for Electric Dryer
Laundry First Floor
Exterior
Exterior Feature Rain Gutters, Storage
Garage Spaces 1.0
Community Features Shopping, Park, Walk/Jog Trails, Medical Facility, Bike Path, Conservation Area, Public School
Utilities Available for Electric Range, for Electric Oven, for Electric Dryer
Roof Type Shingle
Total Parking Spaces 8
Garage Yes
Building
Lot Description Cleared, Sloped
Foundation Concrete Perimeter
Sewer Private Sewer
Water Public
Schools
Elementary Schools Page School
Middle Schools Pms
High Schools Phs
Others
Senior Community false
Acceptable Financing Contract
Listing Terms Contract
Read Less Info
Want to know what your home might be worth? Contact us for a FREE valuation!

Our team is ready to help you sell your home for the highest possible price ASAP
Bought with Coastal Life Realty Team • REAL Broker MA LLC







