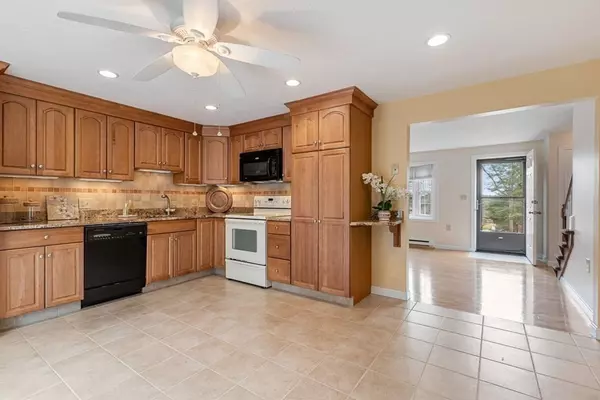$370,000
$339,900
8.9%For more information regarding the value of a property, please contact us for a free consultation.
2 Beds
1.5 Baths
1,472 SqFt
SOLD DATE : 03/31/2022
Key Details
Sold Price $370,000
Property Type Condo
Sub Type Condominium
Listing Status Sold
Purchase Type For Sale
Square Footage 1,472 sqft
Price per Sqft $251
MLS Listing ID 72946189
Sold Date 03/31/22
Bedrooms 2
Full Baths 1
Half Baths 1
HOA Fees $338/mo
HOA Y/N true
Year Built 1984
Annual Tax Amount $4,761
Tax Year 2022
Property Sub-Type Condominium
Property Description
Welcome Home to this Beautiful Sun-Filled Townhome in Move-In Condition located at the desirable Pine View Condominiums. The 1st Floor features an inviting Living Room with gleaming hardwood flooring & bay window, Generous size Eat-in Kitchen with tile flooring, granite countertops, beautiful custom cabinetry & a slider leading to the private Deck overlooking a wooded backyard. Updated Half Bath completes the remainder of the 1st level. The 2nd Level Boasts a Full Bath with updated vanity plus two very spacious Bedrooms that are adorned with hardwood flooring. The oversized walk-out finished lower level is perfect for a Family Room or Large Home Office and has a separate Laundry Room with space for storage. Some of the recent updates include many rooms professionally painted (2022), Brand New Carpet just installed in the Lower Level (2022), & Maintenance free Deck (2016). A great commuter location with easy access to the Commuter Rail, 495 & 128, shopping & more. Unpack & enjoy!
Location
State MA
County Norfolk
Zoning RES
Direction Village Street to Pine View
Rooms
Family Room Flooring - Wall to Wall Carpet
Primary Bedroom Level Second
Kitchen Ceiling Fan(s), Flooring - Stone/Ceramic Tile, Dining Area, Balcony / Deck, Countertops - Stone/Granite/Solid, Cabinets - Upgraded
Interior
Heating Electric Baseboard, Electric
Cooling Window Unit(s)
Flooring Tile, Carpet, Hardwood
Appliance Dishwasher, Microwave, Refrigerator, Electric Water Heater, Utility Connections for Electric Oven, Utility Connections for Gas Dryer
Laundry In Basement, In Unit, Washer Hookup
Exterior
Community Features Shopping, Walk/Jog Trails, Conservation Area, House of Worship, Public School
Utilities Available for Electric Oven, for Gas Dryer, Washer Hookup
Roof Type Shingle
Total Parking Spaces 2
Garage No
Building
Story 3
Sewer Public Sewer
Water Public
Schools
Elementary Schools Clyde Brown
Middle Schools Millis
High Schools Millis High
Others
Pets Allowed Yes w/ Restrictions
Senior Community false
Acceptable Financing Contract
Listing Terms Contract
Read Less Info
Want to know what your home might be worth? Contact us for a FREE valuation!

Our team is ready to help you sell your home for the highest possible price ASAP
Bought with Greg Richard • Realty Executives Boston West







