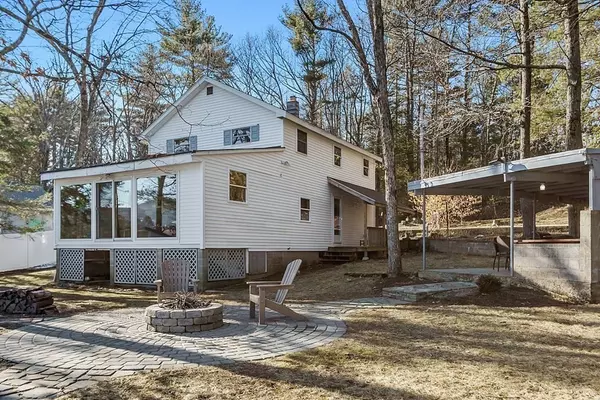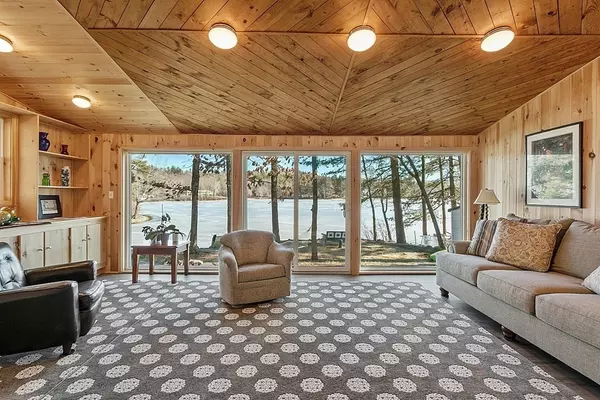$547,000
$525,000
4.2%For more information regarding the value of a property, please contact us for a free consultation.
3 Beds
1.5 Baths
1,628 SqFt
SOLD DATE : 04/12/2022
Key Details
Sold Price $547,000
Property Type Single Family Home
Sub Type Single Family Residence
Listing Status Sold
Purchase Type For Sale
Square Footage 1,628 sqft
Price per Sqft $335
MLS Listing ID 72952956
Sold Date 04/12/22
Style Cottage
Bedrooms 3
Full Baths 1
Half Baths 1
HOA Y/N false
Year Built 1950
Annual Tax Amount $5,451
Tax Year 2022
Lot Size 0.270 Acres
Acres 0.27
Property Sub-Type Single Family Residence
Property Description
Serene Wyman Pond waterfront at 32 Honey Bee Lane! 3 bedroom/1.5 bath year-round home with open first floor and center fireplace. AMAZING Family Room with built ins, central A/C, and views through a Southeast facing wall of oversized windows and slider. This home and its outdoor space have wide open stunning views of the lake and the ski trails at Wachusett Mountain. The big projects have been done~~the roof, many windows, septic system and private well are all under 10 years old. Propane heating system and mini-split Heat/AC in Family Room are all under 5 years old. Bedroom #3 and second floor half bathroom have not been updated, but pine flooring can be seen under existing flooring. Outside, there's a covered pavilion with water/electric and great potential for modernization if desired. Town of Westminster plows Honey Bee Lane for emergency access to Leino Park. First showings at Open Houses, Sat 3/19 and Sun 3/20, 11-1. Offer Deadline Mon 3/21 @5pm
Location
State MA
County Worcester
Zoning R1
Direction Honey Bee Lane is single lane in some spots, might be best to use Leino Park Road for Open House.
Rooms
Family Room Closet/Cabinets - Custom Built, Window(s) - Picture, Slider, Beadboard
Basement Full, Walk-Out Access, Interior Entry, Sump Pump
Primary Bedroom Level Second
Dining Room Flooring - Wood, Open Floorplan
Kitchen Flooring - Wood
Interior
Heating Baseboard, Propane, Ductless, Leased Propane Tank, Other
Cooling Ductless
Flooring Wood
Fireplaces Number 1
Fireplaces Type Living Room
Appliance Propane Water Heater, Tank Water Heaterless, Utility Connections for Gas Range, Utility Connections for Electric Dryer
Laundry Electric Dryer Hookup, Washer Hookup, In Basement
Exterior
Exterior Feature Storage
Community Features Bike Path, Conservation Area, Highway Access, T-Station, University
Utilities Available for Gas Range, for Electric Dryer, Washer Hookup
Waterfront Description Waterfront, Lake
View Y/N Yes
View Scenic View(s)
Roof Type Shingle, Rubber
Total Parking Spaces 2
Garage No
Building
Lot Description Level
Foundation Concrete Perimeter
Sewer Private Sewer
Water Private
Architectural Style Cottage
Schools
Elementary Schools Meetinghousewes
Middle Schools Overlook Ms
High Schools Oakmont/Mtytech
Others
Senior Community false
Read Less Info
Want to know what your home might be worth? Contact us for a FREE valuation!

Our team is ready to help you sell your home for the highest possible price ASAP
Bought with Susan Thibeault • LAER Realty Partners







