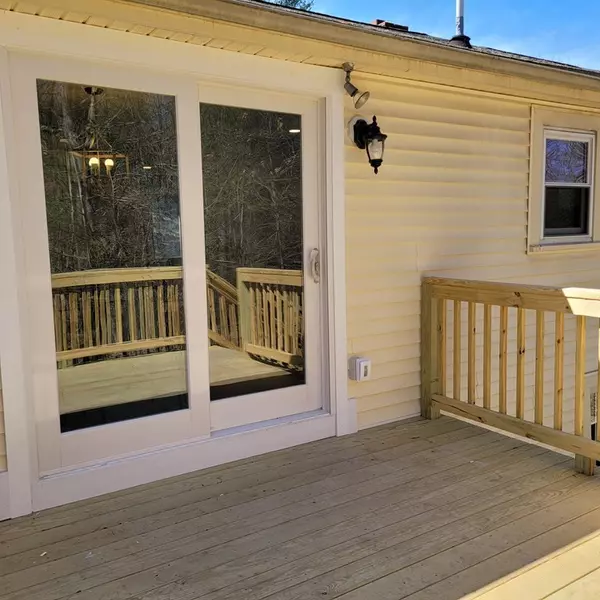$460,000
$439,900
4.6%For more information regarding the value of a property, please contact us for a free consultation.
3 Beds
1.5 Baths
1,032 SqFt
SOLD DATE : 05/13/2022
Key Details
Sold Price $460,000
Property Type Single Family Home
Sub Type Single Family Residence
Listing Status Sold
Purchase Type For Sale
Square Footage 1,032 sqft
Price per Sqft $445
MLS Listing ID 72959954
Sold Date 05/13/22
Style Ranch
Bedrooms 3
Full Baths 1
Half Baths 1
Year Built 1962
Annual Tax Amount $4,280
Tax Year 2022
Lot Size 0.350 Acres
Acres 0.35
Property Sub-Type Single Family Residence
Property Description
Light, bright, airy, and recently remodeled! You will enjoy this sweet ranch house tucked away on a quiet country road and surrounded by nature. Right from the moment you enter the large living room with its beautiful pine paneling, built-in shelves, and brick wood-burning fireplace, you will see that the house is larger than it looks. The house has been professionally redone and features a new kitchen with never-been-used appliances and quartz countertops. The kitchen is open to the dining area, and the deck right off the dining room allows for great entertaining with easy access to a grill and backyard. Both full and half baths are completely new and tastefully designed. Additional improvements include: brand new connection to town sewer, updated electric system, all new light fixtures, fresh coat of paint throughout, refinished hardwood floors and new flooring, a new deck, new interior doors, and much more. Prepared to be charmed by this house and all that Pepperell has to offer!
Location
State MA
County Middlesex
Zoning RUR
Direction Use GPS
Rooms
Family Room Bathroom - Half, Flooring - Vinyl
Basement Full, Partially Finished, Walk-Out Access, Interior Entry
Primary Bedroom Level First
Dining Room Flooring - Hardwood, Open Floorplan, Slider
Kitchen Flooring - Laminate, Dining Area, Countertops - Stone/Granite/Solid, Open Floorplan, Recessed Lighting, Remodeled, Stainless Steel Appliances, Peninsula
Interior
Heating Baseboard, Oil
Cooling None
Flooring Tile, Laminate, Hardwood
Fireplaces Number 1
Fireplaces Type Living Room
Appliance Range, Dishwasher, Refrigerator, Freezer, Oil Water Heater, Tank Water Heater, Plumbed For Ice Maker, Utility Connections for Electric Range, Utility Connections for Electric Dryer
Laundry In Basement, Washer Hookup
Exterior
Garage Spaces 1.0
Community Features Walk/Jog Trails, Bike Path
Utilities Available for Electric Range, for Electric Dryer, Washer Hookup, Icemaker Connection
Roof Type Shingle
Total Parking Spaces 3
Garage Yes
Building
Foundation Concrete Perimeter
Sewer Public Sewer
Water Public
Architectural Style Ranch
Others
Acceptable Financing Contract
Listing Terms Contract
Read Less Info
Want to know what your home might be worth? Contact us for a FREE valuation!

Our team is ready to help you sell your home for the highest possible price ASAP
Bought with Rebeka Thomas • Keller Williams Coastal Realty







