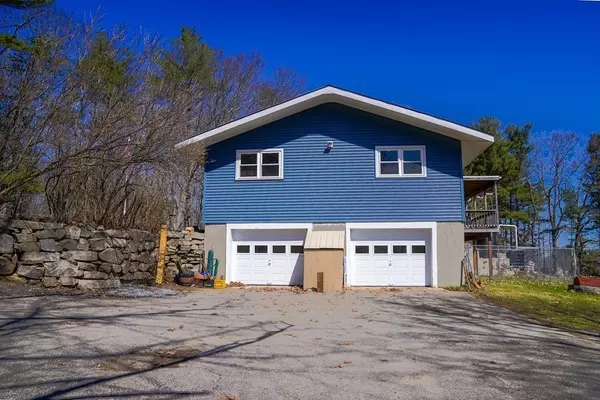$481,500
$399,000
20.7%For more information regarding the value of a property, please contact us for a free consultation.
3 Beds
1.5 Baths
1,740 SqFt
SOLD DATE : 05/24/2022
Key Details
Sold Price $481,500
Property Type Single Family Home
Sub Type Single Family Residence
Listing Status Sold
Purchase Type For Sale
Square Footage 1,740 sqft
Price per Sqft $276
MLS Listing ID 72963991
Sold Date 05/24/22
Style Ranch
Bedrooms 3
Full Baths 1
Half Baths 1
Year Built 1965
Annual Tax Amount $5,163
Tax Year 2021
Lot Size 0.540 Acres
Acres 0.54
Property Sub-Type Single Family Residence
Property Description
Mount Lebanon Street is a quiet back Road in Pepperell Massachusetts. This home offers three bedrooms, a bonus room for office space, one and a half bathrooms, and endless potential in the basement. The living room homes a wood fireplace to cozy up to and a large sliding door out to the deck where you can enjoy peaceful views and catch a gorgeous sunrise. It has ample parking with two driveways: one on the left side of the house allowing for easy access into the home, and one on the right side of the house leading to the two car garage under that brings you in through the basement. Many updates have been given to this home in the past few years. Including new flooring, new roof, new siding, solar panels, a dog kennel, additional carport, and garden beds. Delayed showings until the open house Saturday 4/9 from 9-11. Schedule through ShowingTime after that.
Location
State MA
County Middlesex
Zoning TNR
Direction 113 to Mount Lebanon St
Rooms
Basement Full, Partially Finished, Walk-Out Access, Garage Access, Concrete
Interior
Interior Features Internet Available - Unknown
Heating Baseboard, Oil, Wood Stove
Cooling Wall Unit(s)
Flooring Wood, Vinyl, Laminate
Fireplaces Number 1
Appliance Range, Refrigerator, Washer, Dryer, Washer/Dryer, Electric Water Heater, Utility Connections for Gas Range, Utility Connections for Gas Oven, Utility Connections for Electric Dryer
Laundry Washer Hookup
Exterior
Exterior Feature Garden, Kennel
Garage Spaces 2.0
Utilities Available for Gas Range, for Gas Oven, for Electric Dryer, Washer Hookup
View Y/N Yes
View Scenic View(s)
Roof Type Metal
Total Parking Spaces 10
Garage Yes
Building
Lot Description Easements, Sloped
Foundation Concrete Perimeter
Sewer Private Sewer
Water Public
Architectural Style Ranch
Read Less Info
Want to know what your home might be worth? Contact us for a FREE valuation!

Our team is ready to help you sell your home for the highest possible price ASAP
Bought with Missy Fernald • Keller Williams Realty North Central







