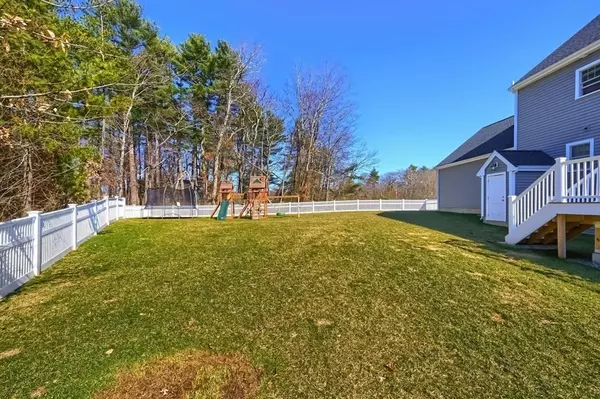$847,250
$775,000
9.3%For more information regarding the value of a property, please contact us for a free consultation.
4 Beds
2.5 Baths
2,670 SqFt
SOLD DATE : 06/09/2022
Key Details
Sold Price $847,250
Property Type Single Family Home
Sub Type Single Family Residence
Listing Status Sold
Purchase Type For Sale
Square Footage 2,670 sqft
Price per Sqft $317
MLS Listing ID 72954644
Sold Date 06/09/22
Style Colonial
Bedrooms 4
Full Baths 2
Half Baths 1
HOA Y/N false
Year Built 2019
Annual Tax Amount $10,251
Tax Year 2022
Lot Size 0.920 Acres
Acres 0.92
Property Sub-Type Single Family Residence
Property Description
Classically elegant Colonial sits atop .92 meticulously landscaped acres in a highly desirable bucolic prized location. Amenities for today's Buyers include 3 levels of living with 4 Bedrooms including luxurious en suite Master and fabulous Bonus Room with built in desks and shelving the Perfect Kid's Escape! The gourmet chef's Kitchen offers a center island, granite counters, beadboard and a spacious Dining Area which adjoins the large Family Room with soaring ceiling and Gas Fireplace. Sunlit Living Room and Dining Room round out the 1st floor. You will also find exquisite lighting throughout this commanding residence. Full Basement w/walk out doghouse. All this is anchored by vinyl fenced yard & large composite deck with no lack of room for parties or games. Picture your family in the neighborhood of your dreams where all the children play together outside while their parents gather on porches or in front yards and watch with delight! Offers are due by 5pm Monday
Location
State MA
County Plymouth
Zoning Resid
Direction Off of Walnut Street
Rooms
Family Room Cathedral Ceiling(s), Ceiling Fan(s), Flooring - Hardwood, Open Floorplan
Basement Full, Walk-Out Access, Interior Entry
Primary Bedroom Level Second
Dining Room Flooring - Hardwood, Crown Molding
Kitchen Flooring - Hardwood, Dining Area, Countertops - Stone/Granite/Solid, Kitchen Island, Deck - Exterior, Open Floorplan, Recessed Lighting, Slider, Gas Stove, Beadboard
Interior
Interior Features Open Floorplan, Recessed Lighting, Beadboard, Crown Molding, Bonus Room, Mud Room
Heating Baseboard, Natural Gas, Electric, Propane
Cooling Central Air
Flooring Tile, Carpet, Laminate, Hardwood, Flooring - Laminate, Flooring - Hardwood
Fireplaces Number 1
Fireplaces Type Family Room
Appliance Range, Dishwasher, Microwave, Refrigerator, Washer, Dryer, Gas Water Heater, Plumbed For Ice Maker, Utility Connections for Gas Range, Utility Connections for Gas Dryer
Laundry Gas Dryer Hookup, First Floor, Washer Hookup
Exterior
Exterior Feature Professional Landscaping, Sprinkler System
Garage Spaces 2.0
Fence Fenced/Enclosed, Fenced
Community Features Conservation Area, Highway Access, Public School, T-Station, University
Utilities Available for Gas Range, for Gas Dryer, Washer Hookup, Icemaker Connection
Roof Type Shingle
Total Parking Spaces 8
Garage Yes
Building
Lot Description Cul-De-Sac, Corner Lot, Wooded, Cleared, Level
Foundation Concrete Perimeter
Sewer Private Sewer
Water Public
Architectural Style Colonial
Schools
Elementary Schools Halifiax Elem.
Middle Schools Silver Lake Jhs
High Schools Silver Lake Hs
Others
Senior Community false
Read Less Info
Want to know what your home might be worth? Contact us for a FREE valuation!

Our team is ready to help you sell your home for the highest possible price ASAP
Bought with Nichole Sliney Realty Team • Keller Williams Realty Colonial Partners






