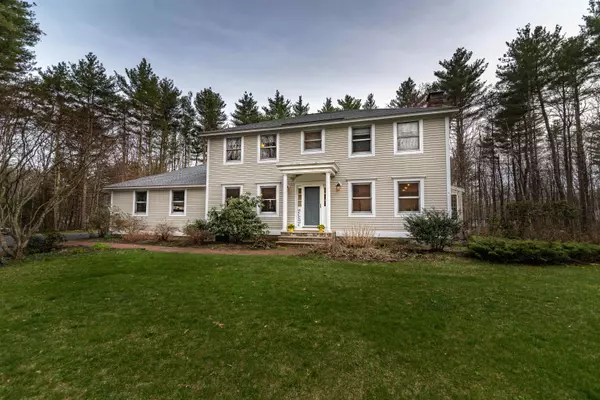Bought with Tia Brunault • KSRJ Signature Realty Group
$640,000
$675,000
5.2%For more information regarding the value of a property, please contact us for a free consultation.
4 Beds
3 Baths
3,148 SqFt
SOLD DATE : 06/27/2022
Key Details
Sold Price $640,000
Property Type Single Family Home
Sub Type Single Family
Listing Status Sold
Purchase Type For Sale
Square Footage 3,148 sqft
Price per Sqft $203
Subdivision Sycamore Woods
MLS Listing ID 4906314
Sold Date 06/27/22
Style Colonial
Bedrooms 4
Full Baths 1
Half Baths 1
Three Quarter Bath 1
Construction Status Existing
HOA Fees $3/ann
Year Built 1987
Annual Tax Amount $11,643
Tax Year 2021
Lot Size 1.510 Acres
Acres 1.51
Property Sub-Type Single Family
Property Description
THIS IS THE TOTAL PACKAGE!! This impeccably maintained hip roof colonial set back from the road has a ton of space, is located in a quiet subdivision in the Oyster River School District and has been completely updated throughout! The eat-in kitchen features Quartz counters, new flooring, new lighting, open shelving, double wall ovens, a gas cooktop, SS basin sink, built-in pantry space, tons of cabinet space, and butcher-block cocktail nook. The formal dining space just off the kitchen has new lighting & a custom built-in curio cabinet. After dinner you can relax in the formal living room which features a wood burning fireplace, or read in the 4-season sun room surrounded by windows and warmed with radiant heat. If that's not your cup of tea head into the great room with vaulted ceilings, exposed beams, custom built in cabinets & shelving, huge windows, and a gas stove for those chilly NH winters! The upstairs features 4 ample sized bedrooms, and an en-suite Master bed/bath with his & hers closets, double vanity in bath, new lighting, and extra storage space. Additional features include: Newly finished basement, HW flooring throughout, an on demand propane generator system, water softener, Radon mitigation system, composite decking, patio area, fire pit, storage shed, and mature perennials cultivated over 20 years! Do not miss your chance to call this beautiful space home!
Location
State NH
County Nh-strafford
Area Nh-Strafford
Zoning RES
Rooms
Basement Entrance Walk-up
Basement Bulkhead, Concrete, Finished, Storage Space, Stairs - Basement
Interior
Interior Features Ceiling Fan, Dining Area, Hearth, Kitchen/Dining, Primary BR w/ BA, Natural Light, Vaulted Ceiling, Walk-in Closet
Heating Gas - LP/Bottle, Oil
Cooling Central AC
Flooring Hardwood, Laminate, Tile
Equipment Radon Mitigation
Exterior
Exterior Feature Clapboard
Parking Features Attached
Garage Spaces 2.0
Garage Description Driveway, Garage, Paved
Utilities Available Cable - Available, Gas - LP/Bottle
Amenities Available Common Acreage
Roof Type Shingle - Architectural
Building
Lot Description Country Setting, Landscaped, Rolling, Subdivision
Story 2
Foundation Poured Concrete
Sewer Leach Field, Septic
Water Drilled Well
Construction Status Existing
Schools
Elementary Schools Mast Way School
Middle Schools Oyster River Middle School
High Schools Oyster River High School
School District Oyster River Cooperative
Read Less Info
Want to know what your home might be worth? Contact us for a FREE valuation!

Our team is ready to help you sell your home for the highest possible price ASAP








