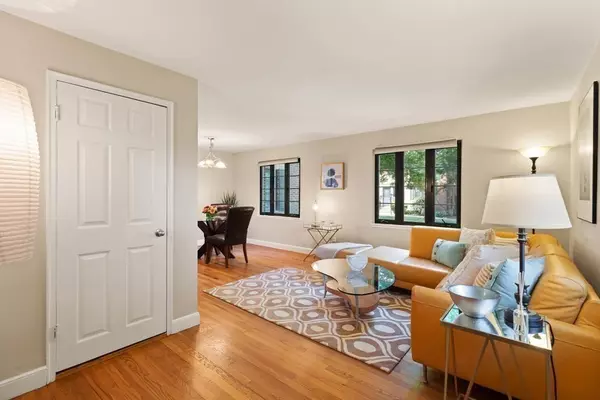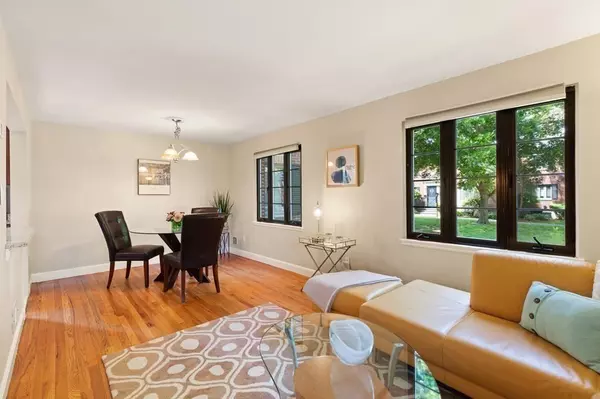$515,000
$495,000
4.0%For more information regarding the value of a property, please contact us for a free consultation.
2 Beds
1.5 Baths
1,311 SqFt
SOLD DATE : 06/29/2022
Key Details
Sold Price $515,000
Property Type Condo
Sub Type Condominium
Listing Status Sold
Purchase Type For Sale
Square Footage 1,311 sqft
Price per Sqft $392
MLS Listing ID 72991072
Sold Date 06/29/22
Bedrooms 2
Full Baths 1
Half Baths 1
HOA Fees $380
HOA Y/N true
Year Built 1940
Annual Tax Amount $5,355
Tax Year 2022
Property Sub-Type Condominium
Property Description
Looking for a wonderful home where you can have leisure time rather than landscaping and doing exterior maintenance? Come join the sought after Village Condominium community located just 7/10th mile to Waverly station, this end unit brick townhome offers great space, numerous updates, and an open floor plan incorporating the living & dining room and kitchen on the main level. There are two nice sized bedrooms and a renovated full bath on the upper level and the lower level has vinyl plank flooring, a half bath, laundry, and large closet space. Updates include maple cabinets and granite countertops, SS appliances, both baths and the hot water heater. Hardwood floors are throughout most of the first and second levels; plenty of windows, good closet space, and a finished lower level make this a wonderful option. There is an in-ground pool, clubroom and on-site management. Easy living at The Village!
Location
State MA
County Middlesex
Zoning R75
Direction Off Belmont St, near intersection of Lexington St.
Rooms
Family Room Bathroom - Half, Closet, Flooring - Wood, Exterior Access, Remodeled, Lighting - Overhead
Primary Bedroom Level Second
Dining Room Flooring - Hardwood, Lighting - Overhead
Kitchen Flooring - Stone/Ceramic Tile, Countertops - Stone/Granite/Solid, Cabinets - Upgraded, Exterior Access, Open Floorplan, Remodeled, Lighting - Overhead
Interior
Heating Forced Air, Natural Gas
Cooling Central Air
Flooring Tile, Hardwood, Wood Laminate
Appliance Range, Dishwasher, Microwave, Refrigerator, Washer, Dryer, Gas Water Heater, Utility Connections for Gas Range, Utility Connections for Gas Dryer, Utility Connections for Electric Dryer
Laundry Gas Dryer Hookup, Exterior Access, Washer Hookup, In Basement, In Unit
Exterior
Exterior Feature Decorative Lighting, Professional Landscaping
Pool Association, In Ground
Community Features Public Transportation, Pool, Golf, Public School
Utilities Available for Gas Range, for Gas Dryer, for Electric Dryer, Washer Hookup
Roof Type Shingle
Total Parking Spaces 1
Garage No
Building
Story 3
Sewer Public Sewer
Water Public
Schools
High Schools Whs
Others
Pets Allowed No
Acceptable Financing Contract
Listing Terms Contract
Read Less Info
Want to know what your home might be worth? Contact us for a FREE valuation!

Our team is ready to help you sell your home for the highest possible price ASAP
Bought with Serhat Ozcicek • Boston Brokerage Group







