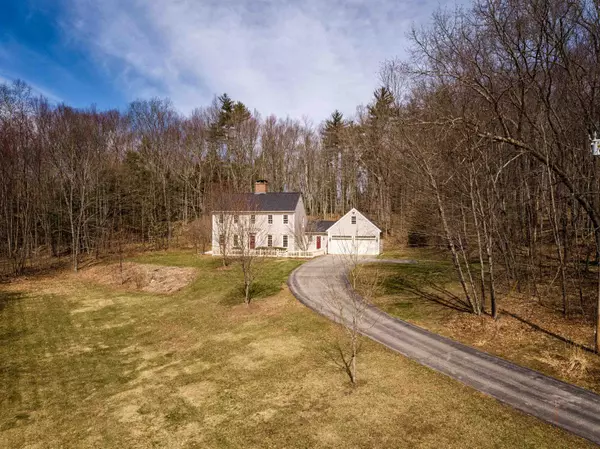Bought with Megan Higgins Croteau • KW Coastal and Lakes & Mountains Realty
$760,000
$675,000
12.6%For more information regarding the value of a property, please contact us for a free consultation.
3 Beds
3 Baths
2,600 SqFt
SOLD DATE : 07/08/2022
Key Details
Sold Price $760,000
Property Type Single Family Home
Sub Type Single Family
Listing Status Sold
Purchase Type For Sale
Square Footage 2,600 sqft
Price per Sqft $292
MLS Listing ID 4904631
Sold Date 07/08/22
Style Colonial
Bedrooms 3
Full Baths 2
Half Baths 1
Construction Status Existing
Year Built 2000
Annual Tax Amount $10,883
Tax Year 2021
Lot Size 2.800 Acres
Acres 2.8
Property Sub-Type Single Family
Property Description
Beautifully maintained Saltbox colonial style home with 3+ Bedrooms proudly overlooking farm land and is sited with southernly exposure. This home includes wide plank wood flooring throughout and an oversized garage with additional parking. The first floor consists of a large family room with lots of windows and crown molding; dining room includes wainscoting and crown molding; kitchen has custom cherry cabinets with inset doors, granite, SS appliances, and a working island; oversized living room with masonry fireplace with a jotul insert; mudroom with laundry and 1/2 bath. The second floor includes: large primary bedroom with private bath; 2 additional bedrooms; home office and main bath. The exterior is private with a large deck. Minutes from all major routes and in the Oyster River school district.
Location
State NH
County Nh-strafford
Area Nh-Strafford
Zoning RES
Rooms
Basement Entrance Walk-up
Basement Unfinished
Interior
Interior Features Fireplace - Wood
Heating Oil
Cooling None
Flooring Wood
Exterior
Exterior Feature Wood Siding
Parking Features Attached
Garage Spaces 2.0
Utilities Available Cable - Available
Roof Type Shingle - Asphalt
Building
Lot Description Level, Wooded
Story 2
Foundation Concrete
Sewer 1250 Gallon
Water Drilled Well
Construction Status Existing
Schools
Middle Schools Oyster River Middle School
High Schools Oyster River High School
School District Oyster River Cooperative
Read Less Info
Want to know what your home might be worth? Contact us for a FREE valuation!

Our team is ready to help you sell your home for the highest possible price ASAP








