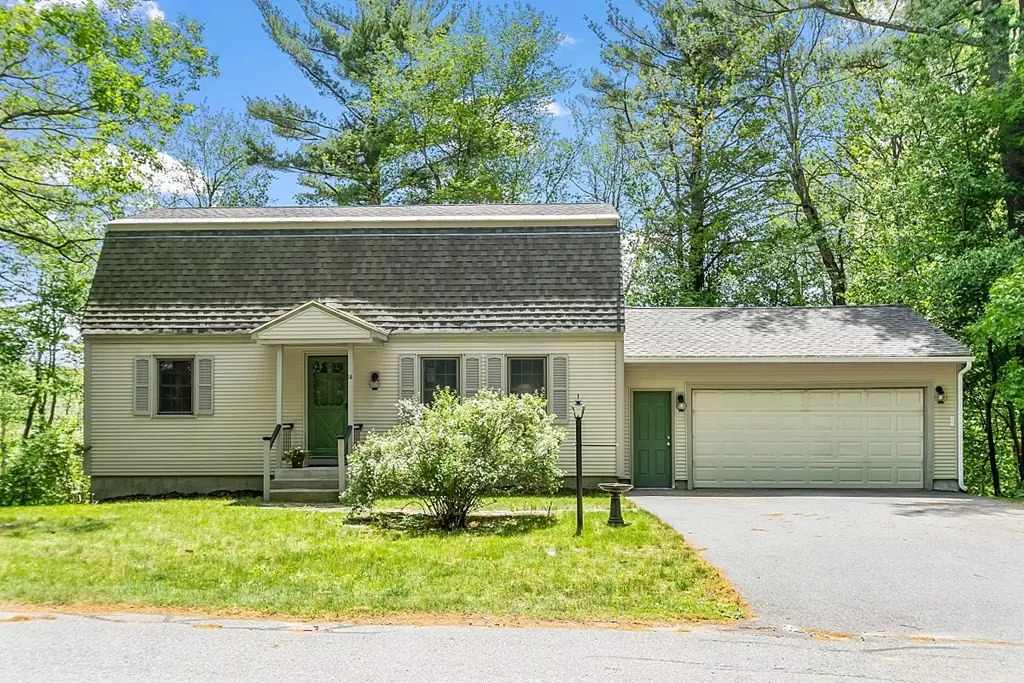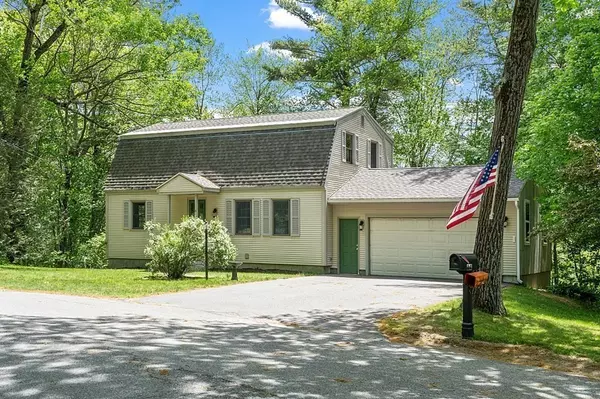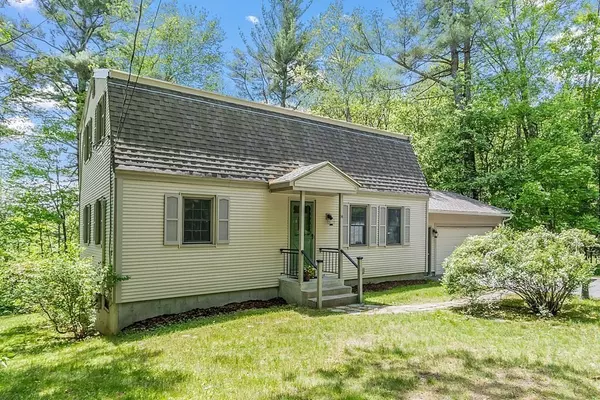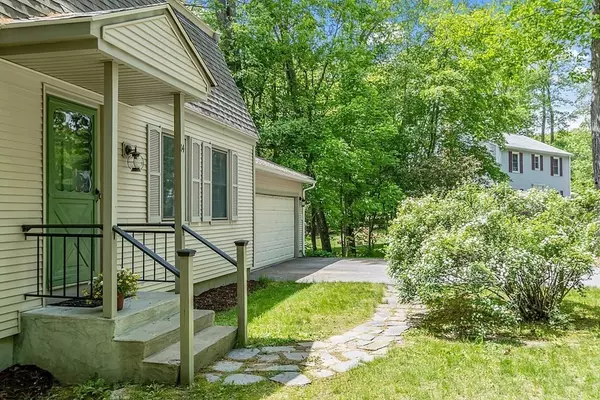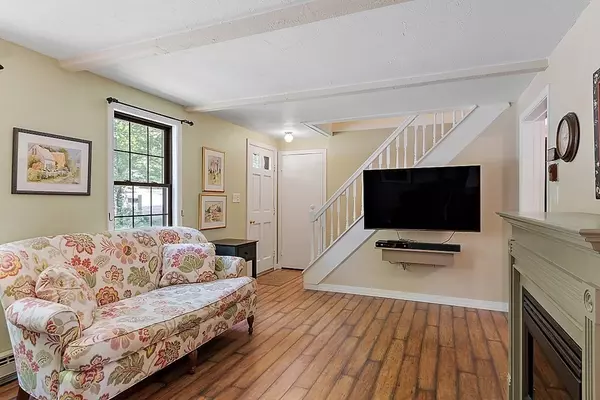$385,000
$379,000
1.6%For more information regarding the value of a property, please contact us for a free consultation.
5 Beds
2 Baths
1,512 SqFt
SOLD DATE : 07/11/2022
Key Details
Sold Price $385,000
Property Type Single Family Home
Sub Type Single Family Residence
Listing Status Sold
Purchase Type For Sale
Square Footage 1,512 sqft
Price per Sqft $254
MLS Listing ID 72989770
Sold Date 07/11/22
Style Colonial
Bedrooms 5
Full Baths 2
Year Built 1973
Annual Tax Amount $4,282
Tax Year 2022
Lot Size 0.800 Acres
Acres 0.8
Property Sub-Type Single Family Residence
Property Description
*****Open Houses CANCELED 6/4 and 6/5. **** Gambrel Style home with 5 Bedrooms, 2 Full Bathrooms, 2 Car Attached Garage built and lovingly cared for by the same family for 49 years situated privately in a very desirable neighborhood of multiple cul-de-sacs, proximity to downtown, rtes. 2, 2A, 140 and Wachusett Train stop. First floor offers 2 bedrooms in which one of the bedrooms is currently set up as a first floor laundry and could be easily converted, gracious sized living room with electric fireplace, bright and functional eat in kitchen adjoins the window wrapped sun-drenched three season room surrounded by privacy. Second floor has three generous sized bedrooms and a full bathroom. Basement has a space with a large bar area waiting to be completed that walks out to a private back yard that abuts conservation land. Roof 4+/- years, 2 newer Ductless Hyper-Heat/Air Conditioning Mini Splits, Harvey Replacement Windows, new Hot Water Tank, Water and Sewer.
Location
State MA
County Worcester
Zoning R1
Direction West Main Street to Fenno Drive to Kendall Ct.
Rooms
Basement Full, Partially Finished, Walk-Out Access, Interior Entry, Concrete
Primary Bedroom Level Main
Main Level Bedrooms 1
Kitchen Flooring - Laminate, Dining Area, Exterior Access
Interior
Interior Features Sun Room
Heating Central, Electric, Ductless
Cooling Ductless
Flooring Wood, Vinyl, Carpet, Laminate, Flooring - Wood
Appliance Range, Dishwasher, Refrigerator, Washer, Dryer, Range Hood, Electric Water Heater, Tank Water Heater, Utility Connections for Electric Range, Utility Connections for Electric Dryer
Laundry Laundry Closet, Flooring - Laminate, Main Level, Electric Dryer Hookup, Washer Hookup, Lighting - Sconce, First Floor
Exterior
Garage Spaces 2.0
Community Features Shopping, Stable(s), Golf, Laundromat, Highway Access, House of Worship, Public School
Utilities Available for Electric Range, for Electric Dryer, Washer Hookup
Roof Type Shingle
Total Parking Spaces 6
Garage Yes
Building
Foundation Concrete Perimeter
Sewer Public Sewer
Water Public
Architectural Style Colonial
Schools
Elementary Schools Westminster Ele
Middle Schools Overlook
High Schools Oakmont
Read Less Info
Want to know what your home might be worth? Contact us for a FREE valuation!

Our team is ready to help you sell your home for the highest possible price ASAP
Bought with Kim and Jay Team • RE/MAX Prof Associates

