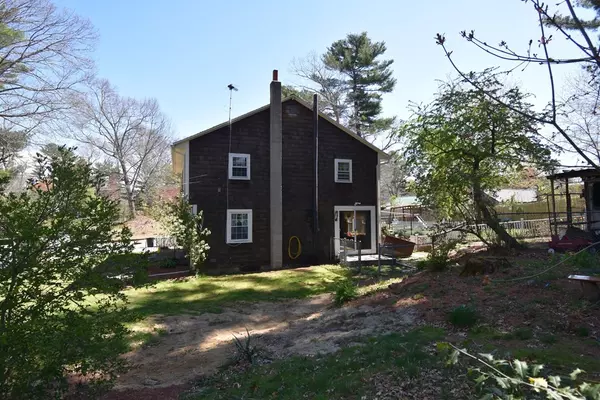$424,000
$419,000
1.2%For more information regarding the value of a property, please contact us for a free consultation.
4 Beds
1.5 Baths
1,770 SqFt
SOLD DATE : 07/14/2022
Key Details
Sold Price $424,000
Property Type Single Family Home
Sub Type Single Family Residence
Listing Status Sold
Purchase Type For Sale
Square Footage 1,770 sqft
Price per Sqft $239
Subdivision Annawon Beach
MLS Listing ID 72974430
Sold Date 07/14/22
Style Colonial
Bedrooms 4
Full Baths 1
Half Baths 1
HOA Fees $4/ann
HOA Y/N true
Year Built 1945
Annual Tax Amount $5,060
Tax Year 2022
Lot Size 10,018 Sqft
Acres 0.23
Property Sub-Type Single Family Residence
Property Description
Showings by appointment today 10 to 5. Natural stained shingles, white trim, mostly newer windows adorn this beautiful custom colonial with artistic character. Lovingly this home was built and finished through the years with some mahogany/teak flooring, custom baseboard coverings, hearths and more. Very private setting as it is set on a lot that is level with a hill on the right side that gives privacy from some abutting neighbors and sits across from empty lots and woods*. Entering into the open Kitchen and Dining room area. A bathroom hallway leads into a family room boasting a picture window and sliders leading into a fenced back yard area. Wood Stove sits on a hearth! The front Family room* is a great place to gather and watch the game or movies! Stairs leading upstairs to 4 generous bedrooms and a large full bath. Through the front right bedroom are stairs to the attic that is unfinished! A basement, An Attic, 4 Bedrooms 1.5 baths! New Septic being installed!
Location
State MA
County Plymouth
Zoning res
Direction the Mbta station or Route 106 to Route 36 to Chestnut or Annawon to Hickory #7
Rooms
Family Room Wood / Coal / Pellet Stove, Flooring - Hardwood, Window(s) - Picture, Balcony / Deck, Cable Hookup, Exterior Access, Slider
Basement Full, Crawl Space, Interior Entry, Bulkhead
Primary Bedroom Level Second
Dining Room Closet, Flooring - Hardwood, Breakfast Bar / Nook, Open Floorplan
Kitchen Flooring - Stone/Ceramic Tile, Country Kitchen, Dryer Hookup - Electric, Exterior Access, Open Floorplan, Washer Hookup
Interior
Interior Features Center Hall
Heating Baseboard, Oil
Cooling None
Flooring Wood, Tile, Carpet, Hardwood
Fireplaces Number 2
Appliance Range, Dishwasher, Refrigerator, Electric Water Heater, Utility Connections for Gas Range, Utility Connections for Electric Dryer
Laundry First Floor, Washer Hookup
Exterior
Exterior Feature Garden
Community Features Public Transportation, Shopping, Park, Walk/Jog Trails, Stable(s), Golf, Conservation Area, House of Worship, Public School, University, Other
Utilities Available for Gas Range, for Electric Dryer, Washer Hookup
Waterfront Description Beach Front, Lake/Pond, 1/2 to 1 Mile To Beach, Beach Ownership(Association)
Roof Type Shingle
Total Parking Spaces 3
Garage No
Building
Lot Description Cleared, Gentle Sloping, Level
Foundation Block
Sewer Private Sewer
Water Public
Architectural Style Colonial
Schools
Elementary Schools Halifax
Middle Schools Silver Lake
High Schools Silver Lake
Others
Senior Community false
Read Less Info
Want to know what your home might be worth? Contact us for a FREE valuation!

Our team is ready to help you sell your home for the highest possible price ASAP
Bought with Kevin Rogers • Keller Williams Realty Greater Worcester






