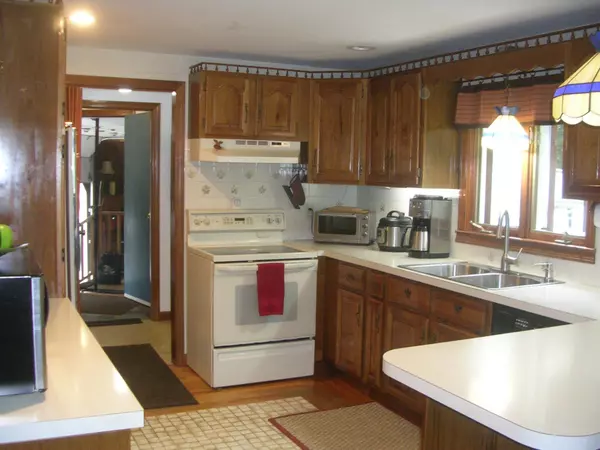Bought with Peg Walsh • Four Seasons Sotheby's International Realty
$350,000
$335,000
4.5%For more information regarding the value of a property, please contact us for a free consultation.
2 Beds
3 Baths
1,523 SqFt
SOLD DATE : 07/29/2022
Key Details
Sold Price $350,000
Property Type Single Family Home
Sub Type Single Family
Listing Status Sold
Purchase Type For Sale
Square Footage 1,523 sqft
Price per Sqft $229
MLS Listing ID 4914105
Sold Date 07/29/22
Bedrooms 2
Full Baths 1
Half Baths 1
Three Quarter Bath 1
Construction Status Existing
Year Built 1982
Annual Tax Amount $6,100
Tax Year 2022
Lot Size 2.910 Acres
Acres 2.91
Property Sub-Type Single Family
Property Description
This very appealing and extremely well maintained ranch is located in the Boulder Drive/Granite Circle neighborhood of Dublin. On a quiet corner lot on a pleasant, winding tree lined street. Over two acres of privacy with easy proximity to all the Monadnock Region has to offer. All one floor living with well laid out floor plan. Direct entry from garage to mud/laundry area, opening to spacious kitchen with more than ample cabinet and counter space. Adjacent fireplaced family room, and adjacent living and dining rooms. Two nice bedrooms at end of house. Many upgrades include NEW furnace and hot water system, new gutters, new double deep stainless kitchen sink, bathroom fixtures, new glass shower door, new dining room and hallway lighting, freshly painted rooms ( bright & neutral allows lots of light). House features central air, natural woodwork, cedar board closet, multiple W/D hookups, basement office and workshop area, bulkhead access, deck, 2 garden sheds, one with elec., walk in closet and full bathroom in primary bedroom. Large garage could fit 2 compact or one large SUV, room to expand. Full dry basement allows for finishing possibilities.
Location
State NH
County Nh-cheshire
Area Nh-Cheshire
Zoning Res
Rooms
Basement Entrance Interior
Basement Bulkhead, Climate Controlled, Concrete, Concrete Floor, Full, Storage Space, Unfinished, Interior Access, Exterior Access
Interior
Interior Features Cedar Closet, Dining Area, Fireplace - Wood, Fireplaces - 1, Kitchen/Dining, Kitchen/Family, Kitchen/Living, Laundry Hook-ups, Primary BR w/ BA, Natural Woodwork, Walk-in Closet, Window Treatment, Laundry - 1st Floor
Heating Baseboard, Hot Water, Wall Units
Cooling Central AC
Flooring Combination, Hardwood, Softwood, Wood
Equipment Security System
Exterior
Exterior Feature Deck, Garden Space, Natural Shade, Outbuilding, Windows - Double Pane
Parking Features Yes
Garage Spaces 1.0
Garage Description Parking Spaces 6+, Paved
Utilities Available Fiber Optic Internt Avail
Waterfront Description No
View Y/N No
View No
Roof Type Shingle - Architectural
Building
Story 1
Foundation Concrete
Sewer Private, Septic
Construction Status Existing
Schools
Elementary Schools Dublin Consolidated Sch
Middle Schools South Meadow School
High Schools Contoocook Valley Reg High Sch
School District Contoocook Valley Sd Sau #1
Read Less Info
Want to know what your home might be worth? Contact us for a FREE valuation!

Our team is ready to help you sell your home for the highest possible price ASAP







