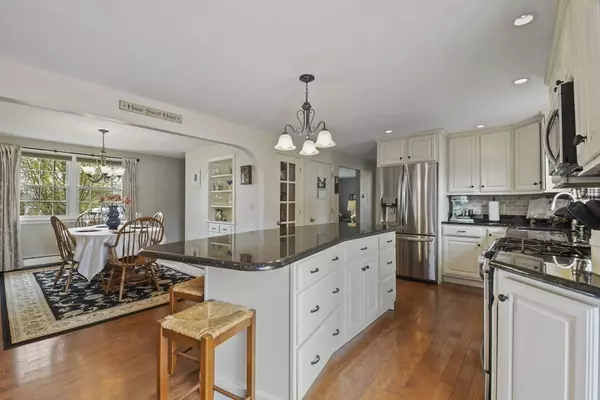$525,000
$485,000
8.2%For more information regarding the value of a property, please contact us for a free consultation.
4 Beds
1.5 Baths
2,324 SqFt
SOLD DATE : 08/05/2022
Key Details
Sold Price $525,000
Property Type Single Family Home
Sub Type Single Family Residence
Listing Status Sold
Purchase Type For Sale
Square Footage 2,324 sqft
Price per Sqft $225
Subdivision Birchcroft
MLS Listing ID 72978435
Sold Date 08/05/22
Style Cape
Bedrooms 4
Full Baths 1
Half Baths 1
HOA Y/N false
Year Built 1965
Annual Tax Amount $5,628
Tax Year 2021
Lot Size 0.350 Acres
Acres 0.35
Property Sub-Type Single Family Residence
Property Description
Welcome Home to this Gorgeous 4-bedroom Cape set on a corner lot and over a quarter acre of land in Hudson NH! Walk right into the sun-drenched living room with large bay windows, a cozy W/B fireplace and soft carpeting.The formal dining room with built-ins and pristine HW floors opens to the spacious updated kitchen offering newer SS appliances, recessed and pendant lighting, HW flooring, granite counters, upgraded cabinets with pantry, an oversized island with seating, and a slider that leads to the deck and backyard. The first floor is complete with one bedroom and half bath. Upstairs you will find the primary bedroom and two additional bedrooms, all with ceiling fans, wall-to-wall carpet, and large closets. The tastefully Finished LL features a spacious family room, recessed lighting, carpeting, a 2nd WB fireplace, space for an office or playroom, utililties, storage and laundry. A one-car garage, spacious fenced yard, deck, and above-ground pool complete this Amazing home!
Location
State NH
County Hillsborough
Zoning TR
Direction Lowell Road to Winnhaven Drive to Birch Street to Cedar Street.
Rooms
Family Room Closet, Flooring - Wall to Wall Carpet, Cable Hookup, Recessed Lighting
Basement Full, Finished, Interior Entry, Bulkhead
Primary Bedroom Level Second
Dining Room Closet/Cabinets - Custom Built, Flooring - Hardwood
Kitchen Flooring - Hardwood, Countertops - Stone/Granite/Solid, Kitchen Island, Deck - Exterior, Exterior Access, Recessed Lighting, Slider, Stainless Steel Appliances, Gas Stove
Interior
Interior Features Closet, Cable Hookup, Recessed Lighting, Bonus Room
Heating Baseboard, Natural Gas
Cooling None
Flooring Tile, Carpet, Hardwood, Flooring - Wall to Wall Carpet
Fireplaces Number 2
Fireplaces Type Family Room, Living Room
Appliance Range, Dishwasher, Disposal, Microwave, Gas Water Heater, Tank Water Heater
Laundry Washer Hookup, Dryer Hookup - Dual, In Basement
Exterior
Garage Spaces 1.0
Fence Fenced
Pool Above Ground
Community Features Public Transportation, Shopping, Tennis Court(s), Park, Walk/Jog Trails, Stable(s), Golf, Medical Facility, Laundromat, Bike Path, Conservation Area, Highway Access, Public School, T-Station, University
Roof Type Shingle
Total Parking Spaces 8
Garage Yes
Private Pool true
Building
Lot Description Corner Lot, Cleared, Level
Foundation Concrete Perimeter
Sewer Public Sewer
Water Public
Architectural Style Cape
Read Less Info
Want to know what your home might be worth? Contact us for a FREE valuation!

Our team is ready to help you sell your home for the highest possible price ASAP
Bought with Emily Medwar • Barrett Sotheby's International Realty






