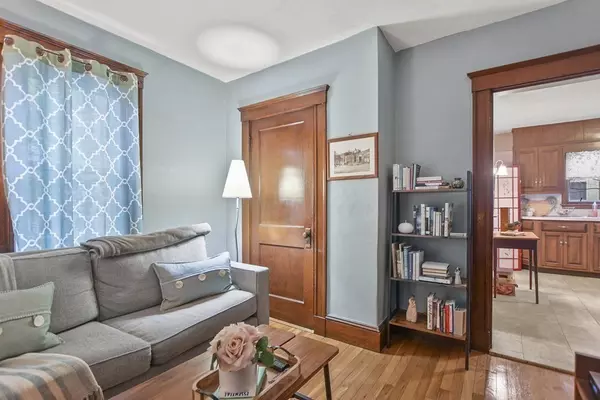$935,000
$925,000
1.1%For more information regarding the value of a property, please contact us for a free consultation.
6 Beds
2 Baths
2,562 SqFt
SOLD DATE : 08/05/2022
Key Details
Sold Price $935,000
Property Type Multi-Family
Sub Type 2 Family - 2 Units Up/Down
Listing Status Sold
Purchase Type For Sale
Square Footage 2,562 sqft
Price per Sqft $364
MLS Listing ID 72979800
Sold Date 08/05/22
Bedrooms 6
Full Baths 2
Year Built 1907
Annual Tax Amount $10,450
Tax Year 2022
Lot Size 4,356 Sqft
Acres 0.1
Property Sub-Type 2 Family - 2 Units Up/Down
Property Description
Location! Location! Location! Fantastic opportunity to own this beautifully maintained multi-family property that has so much to offer! Situated just seconds from Belmont Street and Mt Auburn Street, this one cannot be missed. This property features two units, both with 3 bedrooms, a living room, dining room, kitchen, washer/dryer hookups, and front and back porches. Spacious backyard - perfect for the warmer days ahead! Both units have gleaming hardwood floors all throughout. The kitchen and bathrooms include tile and/or vinyl flooring. The kitchens also have new stainless steel appliances, a gas stove, 2 burners which have recently been replaced, and a pantry. The bedrooms feature large windows which bring in tons of natural light. New roof installed in 2018. Off-street parking with a paved driveway. On bus line Belmont Street/Trapelo Rd 73 and Mt Auburn Street 71 Watertown to Harvard Square. Minutes from local restaurants and shops! A must see!
Location
State MA
County Middlesex
Zoning T
Direction Belmont Street to Prentiss Street
Rooms
Basement Walk-Out Access, Concrete, Unfinished
Interior
Interior Features Unit 1(Bathroom With Tub & Shower, Programmable Thermostat), Unit 2(Pantry, Bathroom With Tub & Shower, Programmable Thermostat), Unit 1 Rooms(Living Room, Dining Room, Kitchen), Unit 2 Rooms(Living Room, Dining Room, Kitchen)
Heating Unit 1(Hot Water Radiators, Oil), Unit 2(Hot Water Radiators, Oil)
Cooling Unit 1(Window AC, None), Unit 2(Window AC, None)
Flooring Tile, Hardwood, Unit 1(undefined), Unit 2(Tile Floor, Hardwood Floors, Stone/Ceramic Tile Floor)
Appliance Unit 1(Range, Microwave, Countertop Range, Refrigerator), Unit 2(Range, Dishwasher, Microwave, Countertop Range, Refrigerator), Oil Water Heater, Tank Water Heaterless, Utility Connections for Gas Range, Utility Connections for Electric Dryer
Laundry Washer Hookup, Unit 1 Laundry Room
Exterior
Exterior Feature Balcony, Rain Gutters, Storage
Fence Fenced
Community Features Public Transportation, Shopping, Park, Walk/Jog Trails, Laundromat, Bike Path, Conservation Area, House of Worship, Private School, Public School
Utilities Available for Gas Range, for Electric Dryer, Washer Hookup
Roof Type Shingle
Total Parking Spaces 4
Garage No
Building
Story 3
Foundation Concrete Perimeter
Sewer Public Sewer
Water Public
Schools
Elementary Schools Hosmer
Middle Schools Wms
High Schools Whs
Others
Senior Community false
Read Less Info
Want to know what your home might be worth? Contact us for a FREE valuation!

Our team is ready to help you sell your home for the highest possible price ASAP
Bought with Yong Yu • Y & Z Fidelity Realty







