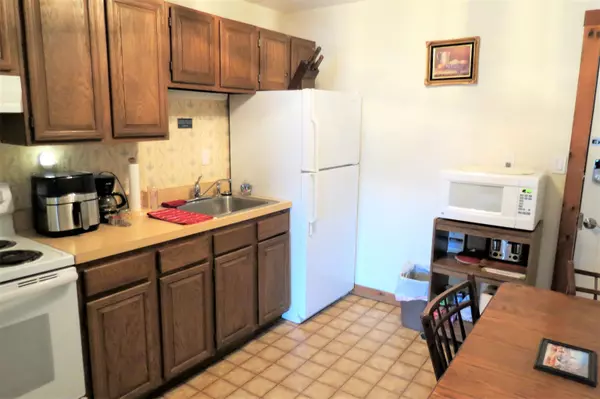Bought with Frank Provance • Diamond Realty
$85,000
$85,000
For more information regarding the value of a property, please contact us for a free consultation.
1 Bath
384 SqFt
SOLD DATE : 08/19/2022
Key Details
Sold Price $85,000
Property Type Condo
Sub Type Condo
Listing Status Sold
Purchase Type For Sale
Square Footage 384 sqft
Price per Sqft $221
MLS Listing ID 4917819
Sold Date 08/19/22
Style Condex
Full Baths 1
Construction Status Existing
HOA Fees $170/mo
Year Built 1985
Annual Tax Amount $715
Tax Year 2022
Property Sub-Type Condo
Property Description
CONVENIENCE of a VILLAGE UNIT within walking distance to Restaurants, Shopping, Shuttle Service to Okemo, the Park and more.....this efficiency has a large dine in kitchen, spacious living/sleeping area and roomy bathroom. Parking is right outside the door, the laundry room is right next door through the inside center hallway and there is an outside storage closet. With location on the first floor, entry door is covered. Fully Furnished and ready to move in!
Location
State VT
County Vt-windsor
Area Vt-Windsor
Zoning res
Interior
Heating Electric
Cooling Other
Exterior
Exterior Feature Clapboard
Utilities Available Internet - Cable
Roof Type Shingle - Architectural
Building
Lot Description Street Lights
Story 2
Foundation Slab - Concrete
Sewer Public
Water Public
Construction Status Existing
Read Less Info
Want to know what your home might be worth? Contact us for a FREE valuation!

Our team is ready to help you sell your home for the highest possible price ASAP








