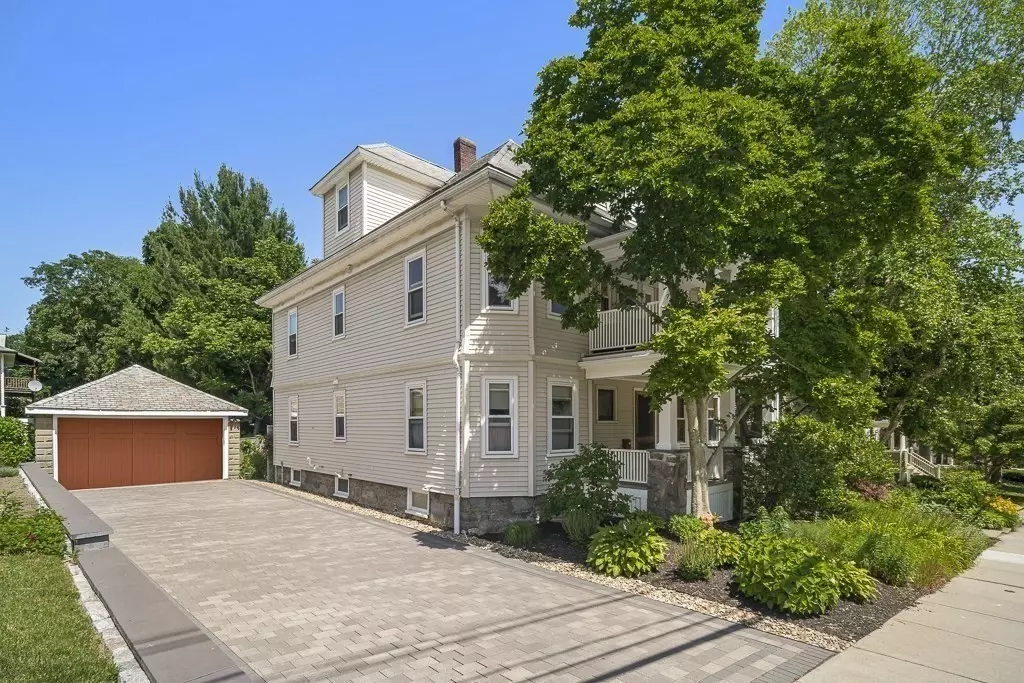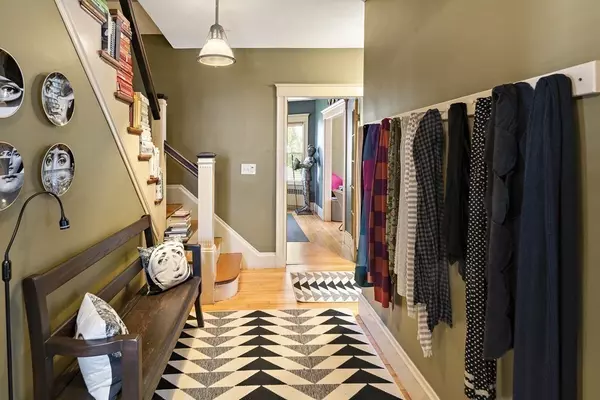$1,485,000
$1,485,000
For more information regarding the value of a property, please contact us for a free consultation.
6 Beds
3 Baths
3,353 SqFt
SOLD DATE : 08/19/2022
Key Details
Sold Price $1,485,000
Property Type Multi-Family
Sub Type 2 Family - 2 Units Up/Down
Listing Status Sold
Purchase Type For Sale
Square Footage 3,353 sqft
Price per Sqft $442
MLS Listing ID 73001204
Sold Date 08/19/22
Bedrooms 6
Full Baths 3
Year Built 1900
Annual Tax Amount $14,003
Tax Year 2022
Lot Size 6,534 Sqft
Acres 0.15
Property Sub-Type 2 Family - 2 Units Up/Down
Property Description
Fantastic Philadelphia-Style 2-family located just outside Watertown Square. Open and airy with ample windows for all-day sun and cool summer breezes. Owner's unit offers 4 bedrooms, 2 modern bathrooms with Duravit fixtures & wall-mounted faucets, an updated kitchen with stainless steel appliances, 6-burner professional gas range, vented exhaust hood and a walk-in pantry. Upper-rental unit offers 2 bedrooms, an updated bathroom with Duravit fixtures and a modern Shaker Kitchen with stainless steel appliances & quartz countertops. This unit also features a walk-in attic for additional living space or another full bathroom. Period details abound with maple hardwood floors throughout, built-in China cabinets and large closets, slate roof, 5-panel doors and completely rebuilt front porches for sunset dinners. Updated systems such as newer windows, gas heating systems, 200amp electrical, new double-wide driveway w/2-car garage and a professionally-designed back yard oasis and patio.
Location
State MA
County Middlesex
Zoning S-6
Direction Off Mount Auburn Street
Rooms
Basement Full, Partially Finished, Interior Entry, Sump Pump, Concrete
Interior
Interior Features Unit 1(Philadelphia, Crown Molding, Bathroom with Shower Stall, Bathroom With Tub & Shower), Unit 2(Philadelphia, Upgraded Cabinets, Upgraded Countertops, Walk-In Closet, Bathroom With Tub & Shower), Unit 1 Rooms(Living Room, Dining Room, Kitchen, Mudroom), Unit 2 Rooms(Living Room, Dining Room, Kitchen)
Heating Unit 1(Hot Water Radiators, Gas), Unit 2(Hot Water Radiators, Gas)
Flooring Tile, Vinyl, Varies Per Unit, Hardwood, Unit 1(undefined), Unit 2(Hardwood Floors)
Appliance Unit 1(Range, Dishwasher, Disposal, Washer, Dryer, Vent Hood), Unit 2(Range, Dishwasher, Disposal, Vent Hood), Gas Water Heater, Tank Water Heater, Tankless Water Heater, Utility Connections for Gas Range, Utility Connections for Electric Dryer
Laundry Washer Hookup
Exterior
Exterior Feature Rain Gutters, Professional Landscaping, Garden
Garage Spaces 2.0
Community Features Public Transportation, Shopping, Park, Walk/Jog Trails, Bike Path, Highway Access, Public School, Sidewalks
Utilities Available for Gas Range, for Electric Dryer, Washer Hookup
Roof Type Slate
Total Parking Spaces 8
Garage Yes
Building
Lot Description Level
Story 4
Foundation Stone
Sewer Public Sewer
Water Public
Others
Senior Community false
Read Less Info
Want to know what your home might be worth? Contact us for a FREE valuation!

Our team is ready to help you sell your home for the highest possible price ASAP
Bought with Peter Boyajian • Real Estate 109







