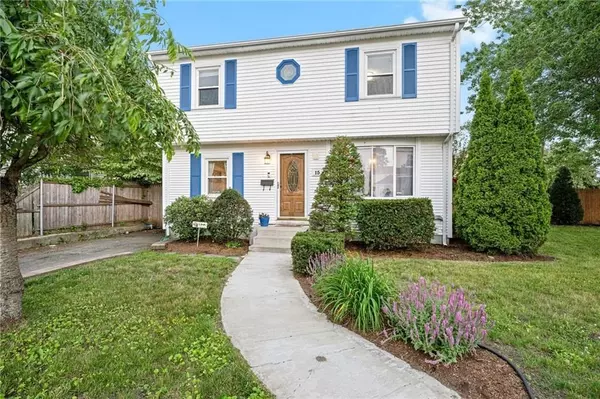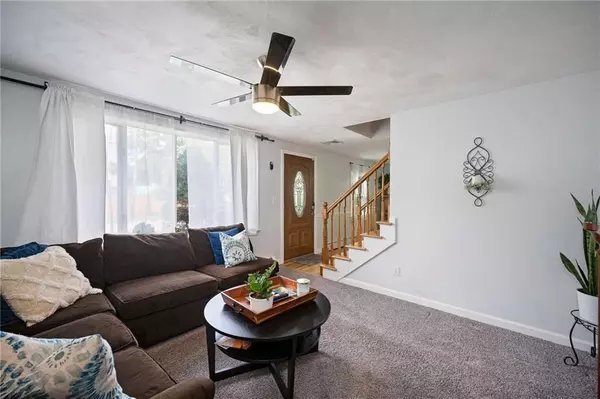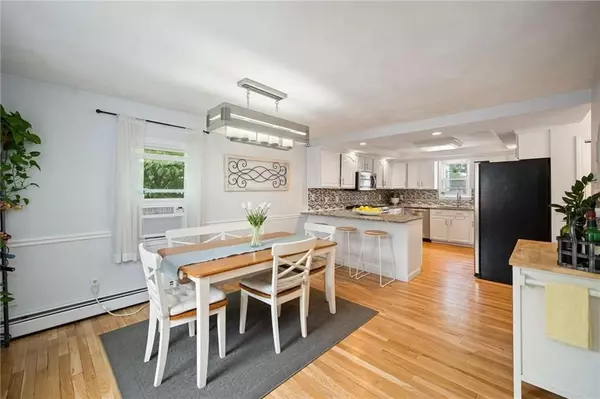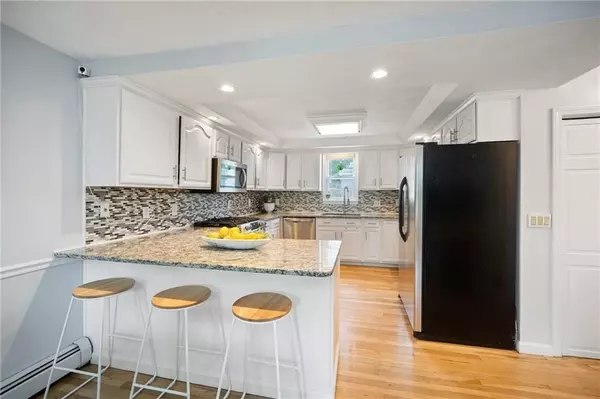$460,500
$449,000
2.6%For more information regarding the value of a property, please contact us for a free consultation.
4 Beds
2.5 Baths
2,212 SqFt
SOLD DATE : 09/07/2022
Key Details
Sold Price $460,500
Property Type Single Family Home
Sub Type Single Family Residence
Listing Status Sold
Purchase Type For Sale
Square Footage 2,212 sqft
Price per Sqft $208
Subdivision Darlington / Slater Park
MLS Listing ID 73007921
Sold Date 09/07/22
Style Colonial
Bedrooms 4
Full Baths 2
Half Baths 1
HOA Y/N false
Year Built 1997
Annual Tax Amount $5,337
Tax Year 2022
Lot Size 6,534 Sqft
Acres 0.15
Property Sub-Type Single Family Residence
Property Description
PRICED TO SELL! Newer construction Colonial located in the heart of desirable Darlington! The 1st floor offers beautiful hardwood floors, a stunning updated kitchen with peninsula island seating & open dining room space! Great for entertaining! Formal living room offers fireplace perfect for those chilly nights! The additional 1st floor area with sliders to deck & yard & half bath make this a perfect for casual living area, office or den. 2nd floor offers 4 generous sized bedrooms with plenty of closet space & full updated bath. If more space is what you need the basement is fully finished with workout bonus room, media area, kitchenette, & full bath as well as separate laundry/mechanical room. Great potential In-law! The showstopper is when you head outside and plan to wow your guests with this amazing space! Large fully fenced in yard, patio & inground pool! Pool cover, new liner, new pool filter & vacuum included. Steps to Slater Park, Minutes to the Commuter Train, 95, & Downtown
Location
State RI
County Providence
Zoning RES
Direction Newport Avenue - Warwick is a one way enter on Crescent Road
Rooms
Basement Full, Finished, Bulkhead
Interior
Heating Baseboard
Cooling Central Air
Flooring Wood, Tile, Carpet
Fireplaces Number 1
Appliance Range, Dishwasher, Microwave, Refrigerator, Gas Water Heater, Utility Connections for Gas Range
Exterior
Exterior Feature Storage
Fence Fenced/Enclosed, Fenced
Pool In Ground
Community Features Public Transportation, Shopping, Park, Walk/Jog Trails, Bike Path, Highway Access, House of Worship, Private School, Public School, T-Station
Utilities Available for Gas Range
Roof Type Shingle
Total Parking Spaces 2
Garage No
Private Pool true
Building
Lot Description Corner Lot
Foundation Concrete Perimeter
Sewer Public Sewer
Water Public
Architectural Style Colonial
Read Less Info
Want to know what your home might be worth? Contact us for a FREE valuation!

Our team is ready to help you sell your home for the highest possible price ASAP
Bought with Rosanny Bourdierd • RE/MAX On The Move







