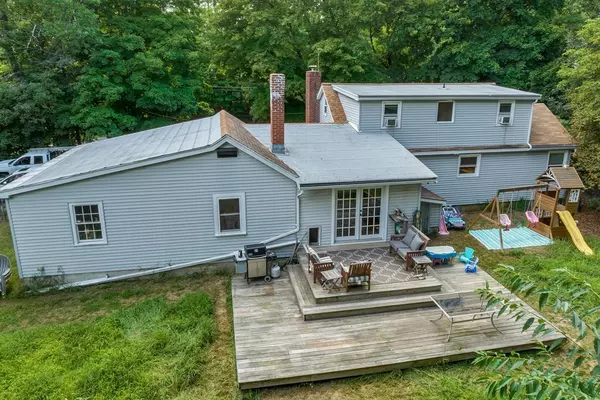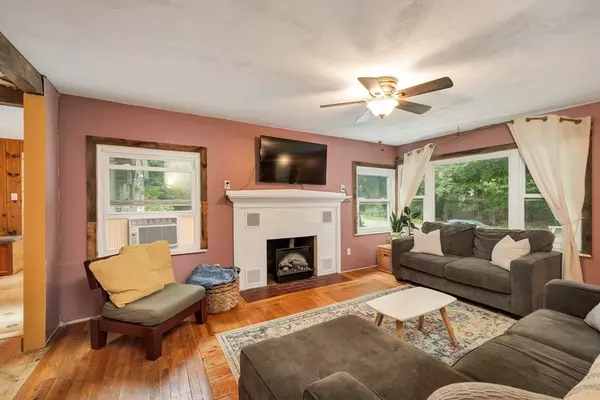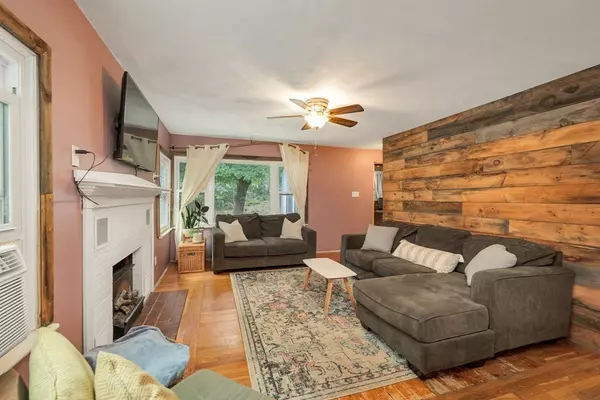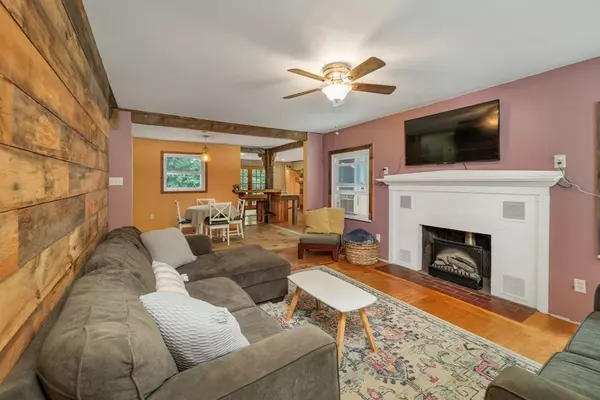$387,500
$387,500
For more information regarding the value of a property, please contact us for a free consultation.
3 Beds
2 Baths
2,043 SqFt
SOLD DATE : 10/07/2022
Key Details
Sold Price $387,500
Property Type Single Family Home
Sub Type Single Family Residence
Listing Status Sold
Purchase Type For Sale
Square Footage 2,043 sqft
Price per Sqft $189
MLS Listing ID 73020696
Sold Date 10/07/22
Style Cape
Bedrooms 3
Full Baths 2
Year Built 1950
Annual Tax Amount $7,729
Tax Year 2021
Lot Size 1.190 Acres
Acres 1.19
Property Sub-Type Single Family Residence
Property Description
Fabulous updated 3 bedroom, 2 bath cape with a flexible, open-concept floor plan sited on a double lot with 1.19 acres! Enjoy the remodeled kitchen with quartz counter tops, island, wide pine floor, gas stove with hood, and a large pantry. Double doors to back deck overlooking the fenced in yard. The living room fireplace is ready for a pellet stove. Front porch currently used as an office. First level bedroom, full bath and second room that could be used as another first floor bedroom. Second level has 2 bedrooms and full bath with radiant heat floor. One bedroom has a play area through the closet! Attached 2 car garage with plenty of storage space plus a detached building/garage. Basement with interior and exterior access. New windows in 2010, roof is 2010, 2021 water heater, completely rewired in 2009, ready for portable generator, gutters with leaf guard. Easy care vinyl siding. Trails to nature preserve and to Lake Wheelwright Pond. Potential business use.
Location
State NH
County Strafford
Zoning RES1F
Direction Route 101 to Route 125 North, 7.5 miles, house is on right.
Rooms
Basement Full, Interior Entry, Bulkhead, Concrete, Unfinished
Kitchen Pantry, Kitchen Island
Interior
Interior Features Bonus Room, Foyer
Heating Forced Air, Radiant, Oil
Cooling Window Unit(s)
Flooring Wood, Tile, Carpet
Fireplaces Number 2
Fireplaces Type Kitchen, Living Room
Appliance Range, Dishwasher, Microwave, Refrigerator
Exterior
Exterior Feature Rain Gutters
Garage Spaces 2.0
Fence Fenced
Community Features Public Transportation, Shopping, Park, Walk/Jog Trails, Medical Facility, Bike Path, Conservation Area, Highway Access, House of Worship, Private School, Public School, University
Waterfront Description Beach Front, Lake/Pond, 1/2 to 1 Mile To Beach, Beach Ownership(Public)
Roof Type Shingle
Total Parking Spaces 8
Garage Yes
Building
Lot Description Level
Foundation Block
Sewer Private Sewer
Water Private
Architectural Style Cape
Schools
Elementary Schools Mast Way School
Middle Schools Oyster River
High Schools Oyster River
Others
Senior Community false
Read Less Info
Want to know what your home might be worth? Contact us for a FREE valuation!

Our team is ready to help you sell your home for the highest possible price ASAP
Bought with Non Member • Keller Williams Coastal Realty







