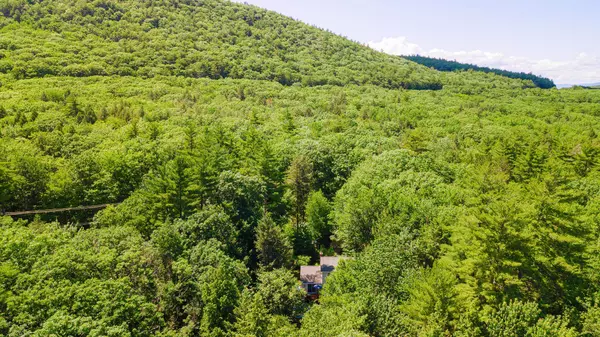Bought with Dempsey Realty Group • EXP Realty
$450,000
$429,999
4.7%For more information regarding the value of a property, please contact us for a free consultation.
3 Beds
2 Baths
2,080 SqFt
SOLD DATE : 10/19/2022
Key Details
Sold Price $450,000
Property Type Single Family Home
Sub Type Single Family
Listing Status Sold
Purchase Type For Sale
Square Footage 2,080 sqft
Price per Sqft $216
MLS Listing ID 4919117
Sold Date 10/19/22
Bedrooms 3
Full Baths 2
Construction Status Existing
Year Built 1998
Annual Tax Amount $2,856
Tax Year 2022
Lot Size 1.700 Acres
Acres 1.7
Property Sub-Type Single Family
Property Description
AVAILABLE FOR BACKUP OFFERS ONLY-Lake Winnipesaukee access 3 Bedroom, 2 Bath Alton Cape home with two car Garage on 1.70 Acres for only $429,999! Built by Master craftsman Brad Hunter & located in this highly sought-after low-tax Town, this 2,080 Sq Ft home's main floorplan features a well-appointed 14'x11' Kitchen with an abundance of cabinet & counter space with Kitchen Island, the spacious 23'x12' Living/Dining Room with gorgeous hardwood floors, Cathedral ceilings & wood stove. The main floor also offers a FIRST FLOOR 17'x11' Master Bedroom Suite with a 11'x8' Full Bathroom. The upper-level features two spacious carpeted additional Bedrooms & Full Bathroom. The partially finished walkout heated lower level offers a 15'x11' Family Room, a 15'x12' Game Room, a Utility Room, Laundry Room, Workshop & plenty of storage space. Sit back & relax on the 21'x20' wrap around porch to enjoy the landscaped grounds & wooded setting with above ground pool & partially fenced in area. Take advantage of the Alton Public Town Beach which is located just minutes away on East Side Drive (Rt 28A) with picnic area, swimming, lifeguards, restrooms & many nearby restaurants & shops. Enjoy the superior school system, year-round Gunstock Ski Mt, Bank of NH Pavilion, Weirs Beach & all the nearby Lakes Region amenities.
Location
State NH
County Nh-belknap
Area Nh-Belknap
Zoning LR-Lakeshore Residencial
Body of Water Lake Winnipesaukee
Rooms
Basement Entrance Interior
Basement Climate Controlled, Concrete, Concrete Floor, Full, Partially Finished, Storage Space, Walkout, Interior Access, Stairs - Basement
Interior
Interior Features Attic, Blinds, Cathedral Ceiling, Ceiling Fan, Dining Area, Fireplaces - 1, Hearth, Kitchen Island, Kitchen/Dining, Laundry Hook-ups, Primary BR w/ BA, Natural Woodwork, Skylight, Storage - Indoor, Vaulted Ceiling, Window Treatment, Wood Stove Hook-up, Laundry - Basement
Heating Baseboard, Stove - Wood
Cooling None
Flooring Carpet, Hardwood, Tile, Wood
Equipment Smoke Detector, Stove-Wood
Exterior
Exterior Feature Deck, Fence - Dog, Fence - Partial, Garden Space, Natural Shade, Pool - Above Ground, Porch, Window Screens
Parking Features Yes
Garage Spaces 2.0
Garage Description Driveway, Garage, Parking Spaces 6+, Paved
Utilities Available Phone, Cable, Internet - Cable, Telephone Available
Waterfront Description No
View Y/N No
Water Access Desc Yes
View No
Roof Type Shingle - Asphalt
Building
Story 2
Foundation Concrete
Sewer Leach Field, Leach Field - Existing, On-Site Septic Exists, Septic
Construction Status Existing
Schools
Elementary Schools Alton Central School
Middle Schools Alton Central School
High Schools Prospect Mountain High School
School District Alton School District Sau #72
Read Less Info
Want to know what your home might be worth? Contact us for a FREE valuation!

Our team is ready to help you sell your home for the highest possible price ASAP







