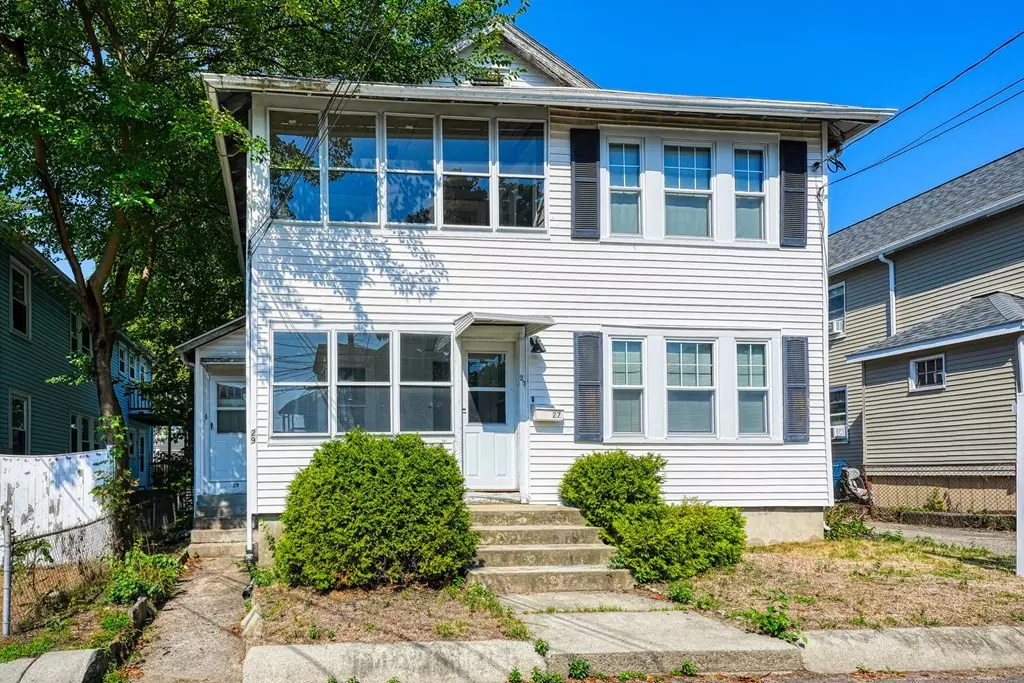$946,000
$949,000
0.3%For more information regarding the value of a property, please contact us for a free consultation.
6 Beds
2 Baths
2,624 SqFt
SOLD DATE : 10/19/2022
Key Details
Sold Price $946,000
Property Type Multi-Family
Sub Type 2 Family - 2 Units Up/Down
Listing Status Sold
Purchase Type For Sale
Square Footage 2,624 sqft
Price per Sqft $360
MLS Listing ID 73034850
Sold Date 10/19/22
Bedrooms 6
Full Baths 2
Year Built 1901
Annual Tax Amount $10,649
Tax Year 2022
Lot Size 4,791 Sqft
Acres 0.11
Property Sub-Type 2 Family - 2 Units Up/Down
Property Description
This is the 1st time made available for sale in 50 yrs! A very Large 2 Family:14 rms, 6 beds, 2 baths in sought after Lowell School District. The home is located just 5 houses to the school which is undergoing a complete renovation, transformation with estimated occupancy to be the fall of 2023. Incredible opportunity for owner occupied, investors or contractors. Nostalgic features such as breakfast nooks, built in china cabinets, Crown moldings & hardwood floors throughout. There are large enclosed porches in each unit as well as French doors to large heated sunrooms. You will also find the units to have lots of closet space and they are bright & sunny.
Location
State MA
County Middlesex
Zoning T
Direction Orchard Street to Lawrence St. Right after or Before The DPW depending on which way you are driving
Rooms
Basement Full, Interior Entry, Concrete, Unfinished
Interior
Interior Features Unit 1(Pantry, Crown Molding, Bathroom With Tub & Shower, Internet Available - Unknown), Unit 2(Ceiling Fans, Pantry, Crown Molding, Bathroom With Tub & Shower, Internet Available - Unknown), Unit 1 Rooms(Living Room, Dining Room, Kitchen, Sunroom), Unit 2 Rooms(Living Room, Dining Room, Kitchen, Sunroom)
Heating Unit 1(Steam, Oil), Unit 2(Steam, Oil)
Cooling Unit 1(Window AC), Unit 2(Window AC)
Flooring Wood, Vinyl, Hardwood, Unit 1(undefined), Unit 2(Hardwood Floors, Wood Flooring)
Appliance Unit 1(Range, Refrigerator, Freezer, Washer, Dryer), Unit 2(Range, Refrigerator, Freezer, Washer, Dryer), Oil Water Heater, Utility Connections for Gas Range, Utility Connections for Gas Oven, Utility Connections for Gas Dryer
Laundry Unit 1 Laundry Room, Unit 2 Laundry Room
Exterior
Exterior Feature Rain Gutters, Unit 2 Balcony/Deck
Garage Spaces 2.0
Community Features Public Transportation, Shopping, Pool, Tennis Court(s), Park, Walk/Jog Trails, Golf, Medical Facility, Laundromat, Bike Path, Highway Access, House of Worship, Marina, Private School, Public School, University
Utilities Available for Gas Range, for Gas Oven, for Gas Dryer
Roof Type Shingle
Total Parking Spaces 6
Garage Yes
Building
Lot Description Level
Story 3
Foundation Concrete Perimeter
Sewer Public Sewer
Water Public
Schools
Elementary Schools Jr Lowell
Middle Schools Watertown Middl
High Schools Watertown High
Others
Senior Community false
Acceptable Financing Contract
Listing Terms Contract
Read Less Info
Want to know what your home might be worth? Contact us for a FREE valuation!

Our team is ready to help you sell your home for the highest possible price ASAP
Bought with Rajit Shrestha • 360 Realty LLC







