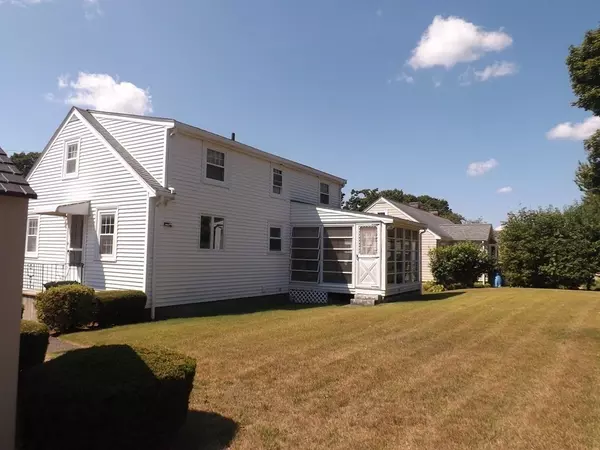$660,000
$650,000
1.5%For more information regarding the value of a property, please contact us for a free consultation.
4 Beds
1.5 Baths
1,428 SqFt
SOLD DATE : 10/28/2022
Key Details
Sold Price $660,000
Property Type Single Family Home
Sub Type Single Family Residence
Listing Status Sold
Purchase Type For Sale
Square Footage 1,428 sqft
Price per Sqft $462
MLS Listing ID 73036283
Sold Date 10/28/22
Style Cape
Bedrooms 4
Full Baths 1
Half Baths 1
Year Built 1951
Annual Tax Amount $8,707
Tax Year 2022
Lot Size 7,840 Sqft
Acres 0.18
Property Sub-Type Single Family Residence
Property Description
This charming Cape Cod classic has been owned by one family for over 60 years & has been lovingly maintained. This home features front dormers for added curb appeal & has 4 bedrooms, 1.5 baths, garage & central a/c. Many updates include: vinyl siding, replacement windows , furnace, a/c, humidifier, roof 2006, water tank 2015. This lovely home has two sun splashed bow windows, a formal living rm with fireplace & dining room currently being used as a den. The eat-in kitchen can accommodate a large family. Convenient first floor master bedroom & fantastic sun porch overlooks a beautiful back yard with storage shed. The second floor has 3 add'l bedrooms & half bath. Hrwd flooring under carpets in main house. This home is in great shape & is in move-in condition. Bring your decorating ideas & make this home your own. Great commuter location in W. Watertown & nearby to public transportation, Watertown Square & Arsenal Yards. Being sold as is.
Location
State MA
County Middlesex
Zoning S-6
Direction Off Warren Street
Rooms
Primary Bedroom Level First
Dining Room Ceiling Fan(s), Flooring - Hardwood, Flooring - Wall to Wall Carpet, Window(s) - Bay/Bow/Box
Kitchen Ceiling Fan(s), Flooring - Vinyl, Gas Stove
Interior
Interior Features Ceiling Fan(s), Sun Room
Heating Forced Air, Natural Gas
Cooling Central Air
Flooring Vinyl, Hardwood
Fireplaces Number 1
Fireplaces Type Living Room
Appliance Range, Dishwasher, Refrigerator, Washer, Dryer, Gas Water Heater, Tank Water Heater, Utility Connections for Gas Range
Laundry Electric Dryer Hookup, Washer Hookup, In Basement
Exterior
Exterior Feature Storage
Garage Spaces 1.0
Community Features Public Transportation, Shopping, Park, Highway Access, Public School, T-Station
Utilities Available for Gas Range
Roof Type Shingle
Total Parking Spaces 4
Garage Yes
Building
Foundation Concrete Perimeter
Sewer Public Sewer
Water Public
Architectural Style Cape
Read Less Info
Want to know what your home might be worth? Contact us for a FREE valuation!

Our team is ready to help you sell your home for the highest possible price ASAP
Bought with Jonathan Benton • East Key Realty







