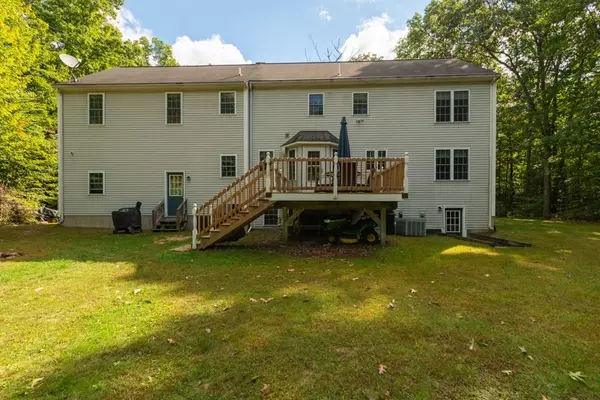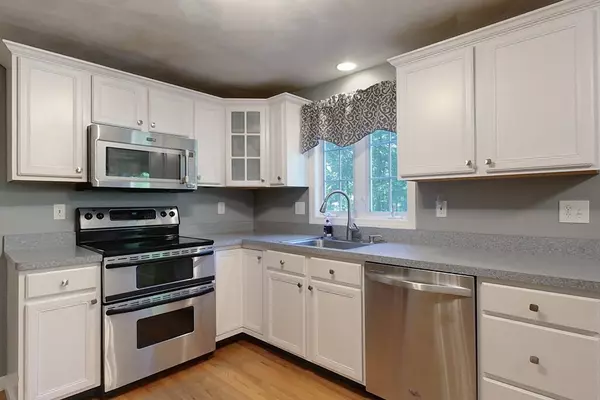$595,000
$579,000
2.8%For more information regarding the value of a property, please contact us for a free consultation.
4 Beds
3 Baths
3,044 SqFt
SOLD DATE : 11/18/2022
Key Details
Sold Price $595,000
Property Type Single Family Home
Sub Type Single Family Residence
Listing Status Sold
Purchase Type For Sale
Square Footage 3,044 sqft
Price per Sqft $195
MLS Listing ID 73041718
Sold Date 11/18/22
Style Colonial
Bedrooms 4
Full Baths 2
Half Baths 2
Year Built 1996
Annual Tax Amount $8,002
Tax Year 2022
Lot Size 6.050 Acres
Acres 6.05
Property Sub-Type Single Family Residence
Property Description
This is your chance to own a beautiful Colonial property on the Pepperell/Townsend border – a stone's throw from Rt 119, schools, shops & restaurants. Through the foyer, follow the sitelines into the Kitchen w/ clean classic white cabinetry. Off to one side find a Formal Dining Room open to the Living Room & a guest ½ BA, Family Room & Mudroom w/ access to the exterior & heated garage off the other side. A picture window allows sunlight to drench the 400+ sq ft primary quarters boasting an ensuite w/ glass walk-in shower, jetted tub & dual sink vanity. There's plenty of space for all, w/ 3 additional bedrooms, a ½ BA w/ Laundry & another Full BA. Looking for more space? Head up to the walk-up attic with great bones full of potential or head to the partially finished basement – ready to be used as the space you desire! Enjoy the serenity of the outdoors on the back deck overlooking the sprawling private yard wrapped in lush treeline. Ready for you to move right in!
Location
State MA
County Middlesex
Zoning RUR
Direction Rt 119, take Hillside St, Left on Harbor, Right on West St, Left on Kayla Ln - Private Drive
Rooms
Basement Full, Finished, Walk-Out Access, Interior Entry, Radon Remediation System
Interior
Interior Features Wired for Sound
Heating Central, Forced Air, Oil, Electric
Cooling Central Air
Flooring Tile, Carpet, Hardwood
Fireplaces Number 1
Appliance Range, Dishwasher, Microwave, Refrigerator, Washer, Dryer, Oil Water Heater, Tank Water Heater, Plumbed For Ice Maker, Utility Connections for Electric Range, Utility Connections for Electric Oven, Utility Connections for Electric Dryer
Laundry Washer Hookup
Exterior
Garage Spaces 2.0
Fence Invisible
Community Features Shopping, Tennis Court(s), Park, Walk/Jog Trails, Stable(s), Medical Facility, Laundromat, Bike Path, Conservation Area, House of Worship, Public School
Utilities Available for Electric Range, for Electric Oven, for Electric Dryer, Washer Hookup, Icemaker Connection
Roof Type Shingle
Total Parking Spaces 7
Garage Yes
Building
Lot Description Wooded, Easements, Level
Foundation Concrete Perimeter
Sewer Private Sewer
Water Public
Architectural Style Colonial
Schools
Elementary Schools Varnum Brook
Middle Schools Nissitissit
High Schools North Middlesex
Read Less Info
Want to know what your home might be worth? Contact us for a FREE valuation!

Our team is ready to help you sell your home for the highest possible price ASAP
Bought with Meghan Brown • Park Square Realty







