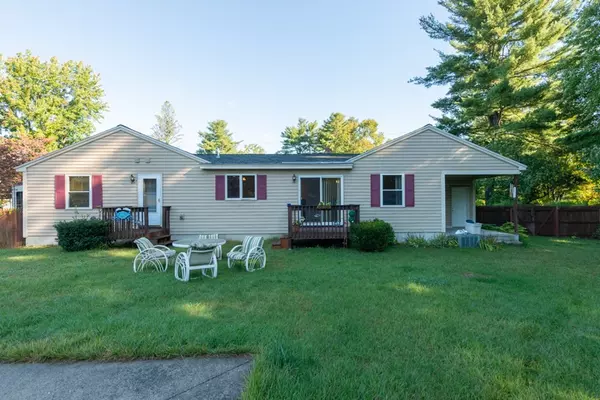$500,000
$489,900
2.1%For more information regarding the value of a property, please contact us for a free consultation.
3 Beds
2 Baths
1,534 SqFt
SOLD DATE : 11/18/2022
Key Details
Sold Price $500,000
Property Type Single Family Home
Sub Type Single Family Residence
Listing Status Sold
Purchase Type For Sale
Square Footage 1,534 sqft
Price per Sqft $325
MLS Listing ID 73041785
Sold Date 11/18/22
Style Ranch
Bedrooms 3
Full Baths 2
Year Built 1961
Annual Tax Amount $5,557
Tax Year 2022
Lot Size 0.370 Acres
Acres 0.37
Property Sub-Type Single Family Residence
Property Description
Awaiting you on over a ¼ acre lot is this beautifully maintained Ranch w/ an inground swimming pool within the fenced backyard & floor plan offering generous spaces for both formal & informal living! Wood floors welcome you & carry throughout most of the home starting in the intimate Family Room space leading to 2 BDRMS, a Full BA & Primary BDRM w/ private ensuite. An abundance of cabinetry starting in the Dining Area continues & wraps the entire Kitchen w/ a center island & double wall oven. Sites into the Living Room create an airy space to enjoy cooking while entertaining, enjoying family time or watching football while you prepare your snacks & entrees. Additional highlights include a 2 car garage, 2 decks – 1 off the Primary Suite & 1 off the Family room along w/ a covered porch w/ service door leading to the garage. Prime in town location positions you just minutes from a Fitness Center, local restaurants & shops. Don't miss out on this great opportunity!
Location
State MA
County Middlesex
Zoning SUR
Direction Use GPS
Rooms
Basement Full, Concrete, Unfinished
Interior
Heating Central, Forced Air, Natural Gas
Cooling None
Flooring Tile, Laminate, Hardwood
Fireplaces Number 1
Appliance Range, Oven, Dishwasher, Refrigerator, Washer, Dryer, Gas Water Heater, Tank Water Heater, Utility Connections for Gas Range, Utility Connections for Electric Oven, Utility Connections for Gas Dryer
Laundry Washer Hookup
Exterior
Exterior Feature Storage
Garage Spaces 2.0
Fence Fenced
Pool In Ground
Community Features Shopping, Tennis Court(s), Park, Walk/Jog Trails, Stable(s), Medical Facility, Laundromat, Bike Path, Conservation Area, House of Worship, Public School
Utilities Available for Gas Range, for Electric Oven, for Gas Dryer, Washer Hookup
Roof Type Shingle
Total Parking Spaces 8
Garage Yes
Private Pool true
Building
Lot Description Cleared, Level
Foundation Concrete Perimeter
Sewer Public Sewer
Water Public
Architectural Style Ranch
Schools
Elementary Schools Varnum Brook
Middle Schools Nissitissit
High Schools North Middlesex
Read Less Info
Want to know what your home might be worth? Contact us for a FREE valuation!

Our team is ready to help you sell your home for the highest possible price ASAP
Bought with Katherine Perrine • Lamacchia Realty, Inc.







