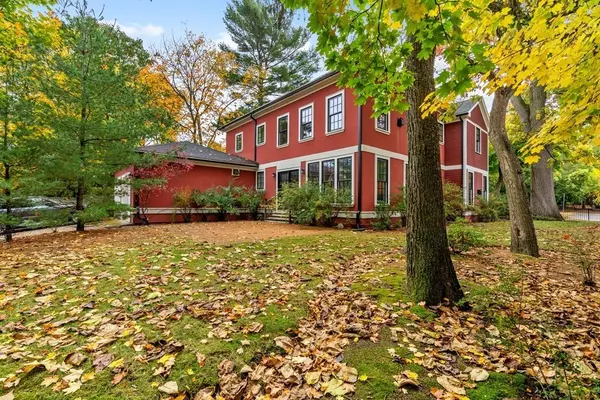$5,100,000
$4,799,900
6.3%For more information regarding the value of a property, please contact us for a free consultation.
5 Beds
5.5 Baths
5,222 SqFt
SOLD DATE : 12/16/2022
Key Details
Sold Price $5,100,000
Property Type Single Family Home
Sub Type Single Family Residence
Listing Status Sold
Purchase Type For Sale
Square Footage 5,222 sqft
Price per Sqft $976
MLS Listing ID 73055415
Sold Date 12/16/22
Style Colonial
Bedrooms 5
Full Baths 4
Half Baths 3
HOA Y/N false
Year Built 1916
Annual Tax Amount $27,971
Tax Year 2022
Lot Size 10,454 Sqft
Acres 0.24
Property Sub-Type Single Family Residence
Property Description
HARVARD SQUARE. A special and rare IMPECCABLE COLONIAL on prestigious Professor's Row...only half a mile to Harvard Yard! Sitting on a 10,454 sq ft lot with OVER 5000 INTERIOR SQ FT, previously gut ronovated inside & out (to the studs in 2012) and barely lived in. Eleven rooms, 5 Bedrooms of which three are en-suite, 7 Baths (4 full/ 3 half) and movie room! Fantastic Chef's Kitchen with Wolf Stove, Sub Zero Refrigerator, wine bar and adjacent 13 ft mudroom. Oversized Granite Counter Breakfast Island. HUGE 25 ft DINING ROOM w/ triple atrium doors to beautuful private patio. Gas Log Fireplace Family Room. Finished lower level has a movie/media room and 21' Exercise Rm. Spacious open 20' x 20' MASTER SUITE W/ GAS LOG FIREPLACE and oversized executive tumbled marble bath with full shower and seperate soaking tub. Central Air/Central Vac. Nest thermostats. Wide Plank Oak hardwood floors throughout. Pella Windows. Copper gutters. GATED DRIVEWAY WITH 2 CAR ATTACHED GARAGE 4 CAR DRVWY!
Location
State MA
County Middlesex
Area Harvard Square
Zoning Rsdntl
Direction Kirkland to Francis Avenue
Rooms
Basement Finished
Primary Bedroom Level Second
Interior
Interior Features Media Room, Exercise Room, Mud Room, Central Vacuum
Heating Forced Air
Cooling Central Air
Flooring Wood
Fireplaces Number 2
Appliance Range, Dishwasher, Disposal, Microwave, Refrigerator, Washer, Dryer, Gas Water Heater, Utility Connections for Electric Range
Laundry Second Floor
Exterior
Garage Spaces 2.0
Community Features Public Transportation, Shopping, Park, Walk/Jog Trails, Highway Access, House of Worship, Public School, T-Station, University
Utilities Available for Electric Range
Roof Type Shingle
Total Parking Spaces 6
Garage Yes
Building
Foundation Concrete Perimeter
Sewer Public Sewer
Water Public
Architectural Style Colonial
Read Less Info
Want to know what your home might be worth? Contact us for a FREE valuation!

Our team is ready to help you sell your home for the highest possible price ASAP
Bought with The Shorey Realty Group • Compass





