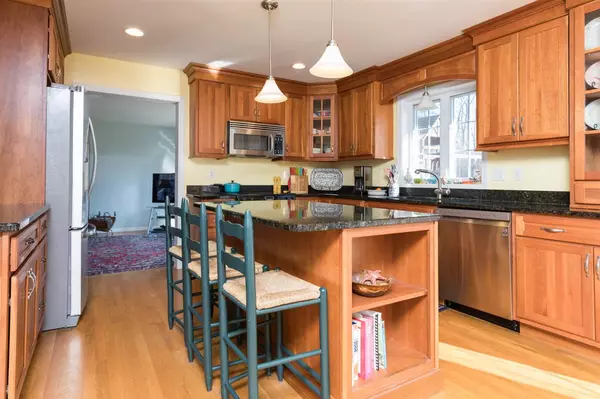Bought with Tanner Clark • Brick & Barn Real Estate Group/Seacoast
$477,000
$485,000
1.6%For more information regarding the value of a property, please contact us for a free consultation.
4 Beds
3 Baths
2,980 SqFt
SOLD DATE : 04/24/2020
Key Details
Sold Price $477,000
Property Type Single Family Home
Sub Type Single Family
Listing Status Sold
Purchase Type For Sale
Square Footage 2,980 sqft
Price per Sqft $160
Subdivision Thurston Woods
MLS Listing ID 4780998
Sold Date 04/24/20
Style Colonial
Bedrooms 4
Full Baths 2
Half Baths 1
Construction Status Existing
Year Built 2005
Annual Tax Amount $12,378
Tax Year 2018
Lot Size 1.010 Acres
Acres 1.01
Property Sub-Type Single Family
Property Description
Ideal location within the subdivision Thurston Woods located close to major routes and shopping - about 25 minutes to Manchester, Portsmouth and Dover. The special features of this 4 bedroom 2 1/2 bath home include hardwood floors throughout the first level, large family room with wood burning fireplace, eat-in kitchen with center island, cherry cabinets and granite counter tops. Upstairs there is a large master suite with two walk in closets, sunken tub and separate shower in master bath and three large bedrooms and full bath. Walk up third level is great for storage or future expansion. The basement has plenty of space for work shop and storage.
Location
State NH
County Nh-strafford
Area Nh-Strafford
Zoning 01-Res
Rooms
Basement Entrance Interior
Basement Concrete Floor, Stairs - Interior, Storage Space, Unfinished, Walkout
Interior
Interior Features Dining Area, Fireplace - Wood, Kitchen Island, Primary BR w/ BA
Heating Oil
Cooling Central AC
Flooring Carpet, Hardwood, Tile
Exterior
Exterior Feature Vinyl Siding
Parking Features Under
Garage Spaces 2.0
Utilities Available Internet - Cable
Roof Type Shingle - Architectural
Building
Lot Description Landscaped, Level, Subdivision, Wooded
Story 2.5
Foundation Concrete
Sewer Private
Water Community, Metered
Construction Status Existing
Schools
Elementary Schools Mast Way School
Middle Schools Oyster River Middle School
High Schools Oyster River High School
School District Oyster River Cooperative
Read Less Info
Want to know what your home might be worth? Contact us for a FREE valuation!

Our team is ready to help you sell your home for the highest possible price ASAP








