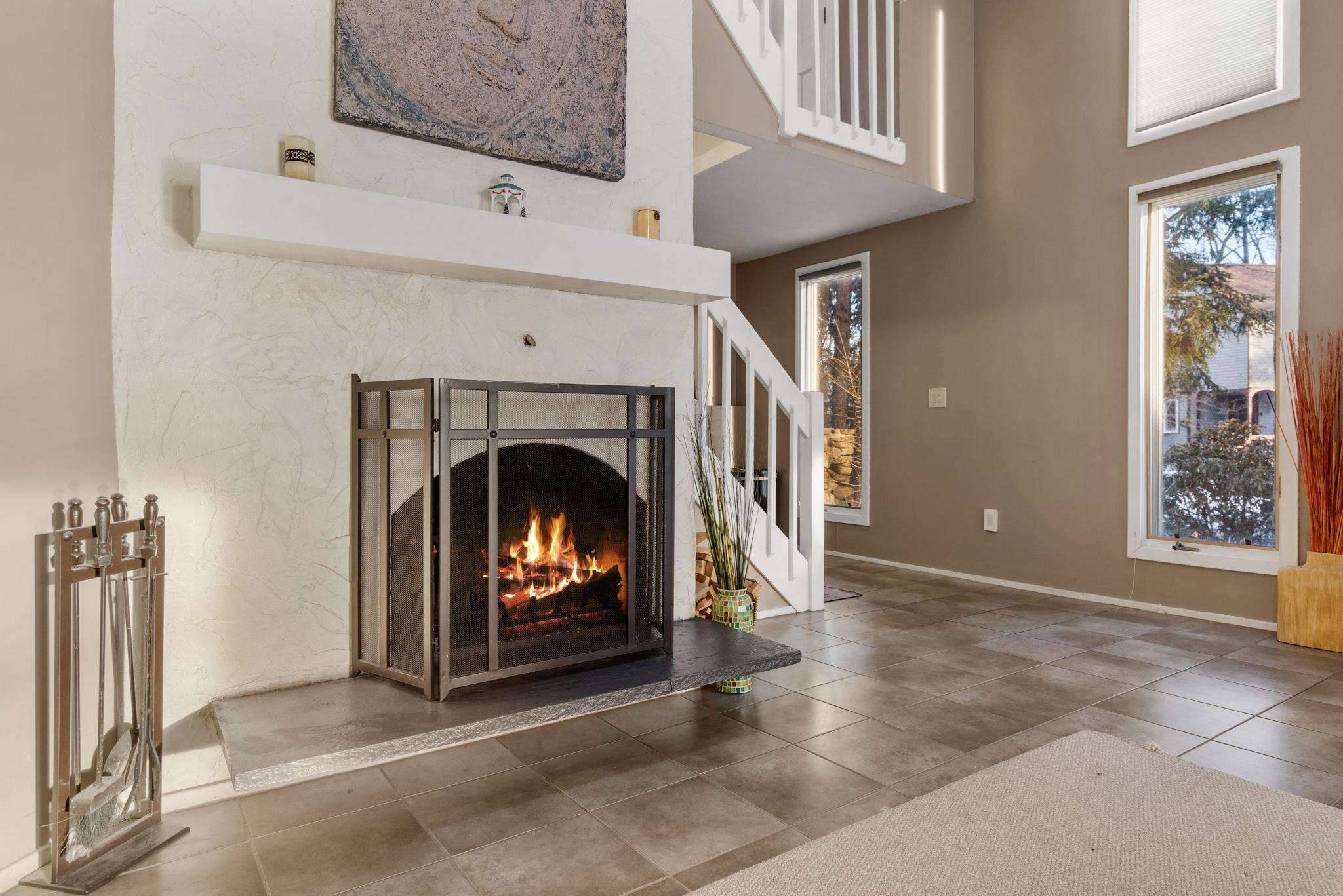Bought with Carmen Murray • Coldwell Banker Realty Bedford NH
$420,000
$399,000
5.3%For more information regarding the value of a property, please contact us for a free consultation.
4 Beds
3 Baths
2,825 SqFt
SOLD DATE : 06/30/2021
Key Details
Sold Price $420,000
Property Type Condo
Sub Type Condo
Listing Status Sold
Purchase Type For Sale
Square Footage 2,825 sqft
Price per Sqft $148
MLS Listing ID 4859606
Sold Date 06/30/21
Style A Frame,Contemporary,Detached,Multi-Level
Bedrooms 4
Full Baths 1
Half Baths 1
Three Quarter Bath 1
Construction Status Existing
HOA Fees $390/mo
Year Built 1983
Annual Tax Amount $6,154
Tax Year 2019
Property Sub-Type Condo
Property Description
Stunning! Gorgeous detached condo with dream kitchen featuring granite counters and under mount sink with stainless steel appliances included. Beautiful fireplace in the two story high family room with heated floors. So bright and sunny! In-law guest suite, open flowing multi-level design, finished lower level with a wood stove. Large deck to enjoy. Large garage with storage above. Attractive neighborhood setting in a well cared for association close to everything you need. A true must seen in order to appreciate its beauty. FANTASTIC! Private showings available daily by appointment. Offers due 2pm Mon. May 17th.
Location
State NH
County Nh-hillsborough
Area Nh-Hillsborough
Zoning R9
Rooms
Basement Entrance Interior
Basement Finished
Interior
Interior Features Cathedral Ceiling, Ceiling Fan, Dining Area, Fireplaces - 1, In-Law Suite, Kitchen/Dining, Natural Light, Skylight, Soaking Tub, Vaulted Ceiling, Walk-in Closet
Heating Gas - Natural
Cooling Central AC
Flooring Carpet, Ceramic Tile
Exterior
Exterior Feature Shingle
Parking Features Attached
Garage Spaces 2.0
Garage Description Parking Spaces 4
Utilities Available Cable
Amenities Available Landscaping, Snow Removal, Tennis Court, Trash Removal
Roof Type Shingle - Architectural
Building
Lot Description Condo Development
Story 3
Foundation Concrete
Sewer Public
Water Public
Construction Status Existing
Schools
Elementary Schools Charlotte Ave Elem School
Middle Schools Pennichuck Junior High School
High Schools Nashua High School North
School District Nashua School District
Read Less Info
Want to know what your home might be worth? Contact us for a FREE valuation!

Our team is ready to help you sell your home for the highest possible price ASAP







