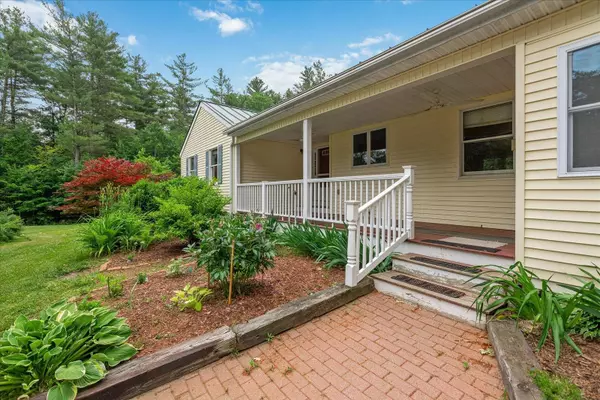Bought with Heather Peterson • Four Seasons Sotheby's International Realty
$475,000
$495,000
4.0%For more information regarding the value of a property, please contact us for a free consultation.
4 Beds
4 Baths
2,790 SqFt
SOLD DATE : 08/31/2022
Key Details
Sold Price $475,000
Property Type Single Family Home
Sub Type Single Family
Listing Status Sold
Purchase Type For Sale
Square Footage 2,790 sqft
Price per Sqft $170
MLS Listing ID 4918056
Sold Date 08/31/22
Bedrooms 4
Full Baths 3
Half Baths 1
Construction Status Existing
Year Built 1990
Annual Tax Amount $8,443
Tax Year 2021
Lot Size 2.040 Acres
Acres 2.04
Property Sub-Type Single Family
Property Description
This home has so much to offer! Three bedrooms in the main house and an attached efficiency apartment, just one step down, with its own attached single bay garage- perfect for multigenerational living or added income. Open concept kitchen to cathedral ceiling living room. Basement level is partially finished with its own walk out door to the side of the property- you could park the RV there! Desirable 3 car detached heated garage, with upstairs space, finish it for the office, studio, or storage. Back patio with electric awning- flat back yard- relatively flat front yard- mature plants- lots of room for gardening. All at the end of a quiet road. 15 Minute drive to Franklin Pierce University, 30 minutes to Keene, a desirable location indeed! Also listed as MLS# 4918064 (multi-family) *Agent related to sellers*
Location
State NH
County Nh-cheshire
Area Nh-Cheshire
Zoning Rural
Rooms
Basement Entrance Walkout
Basement Partially Finished, Interior Access, Exterior Access
Interior
Interior Features Blinds, Cathedral Ceiling, Ceiling Fan, In-Law/Accessory Dwelling, Natural Light, Laundry - 1st Floor
Heating Baseboard
Cooling None
Flooring Carpet, Ceramic Tile, Laminate, Vinyl
Equipment Smoke Detectr-Batt Powrd
Exterior
Exterior Feature Garden Space, Patio
Parking Features Yes
Garage Spaces 3.0
Garage Description Driveway, Garage
Utilities Available Phone, Fiber Optic Internt Avail, Underground Utilities
Roof Type Shingle - Asphalt,Standing Seam
Building
Story 1
Foundation Concrete
Sewer 1000 Gallon, Leach Field - On-Site
Construction Status Existing
Read Less Info
Want to know what your home might be worth? Contact us for a FREE valuation!

Our team is ready to help you sell your home for the highest possible price ASAP







