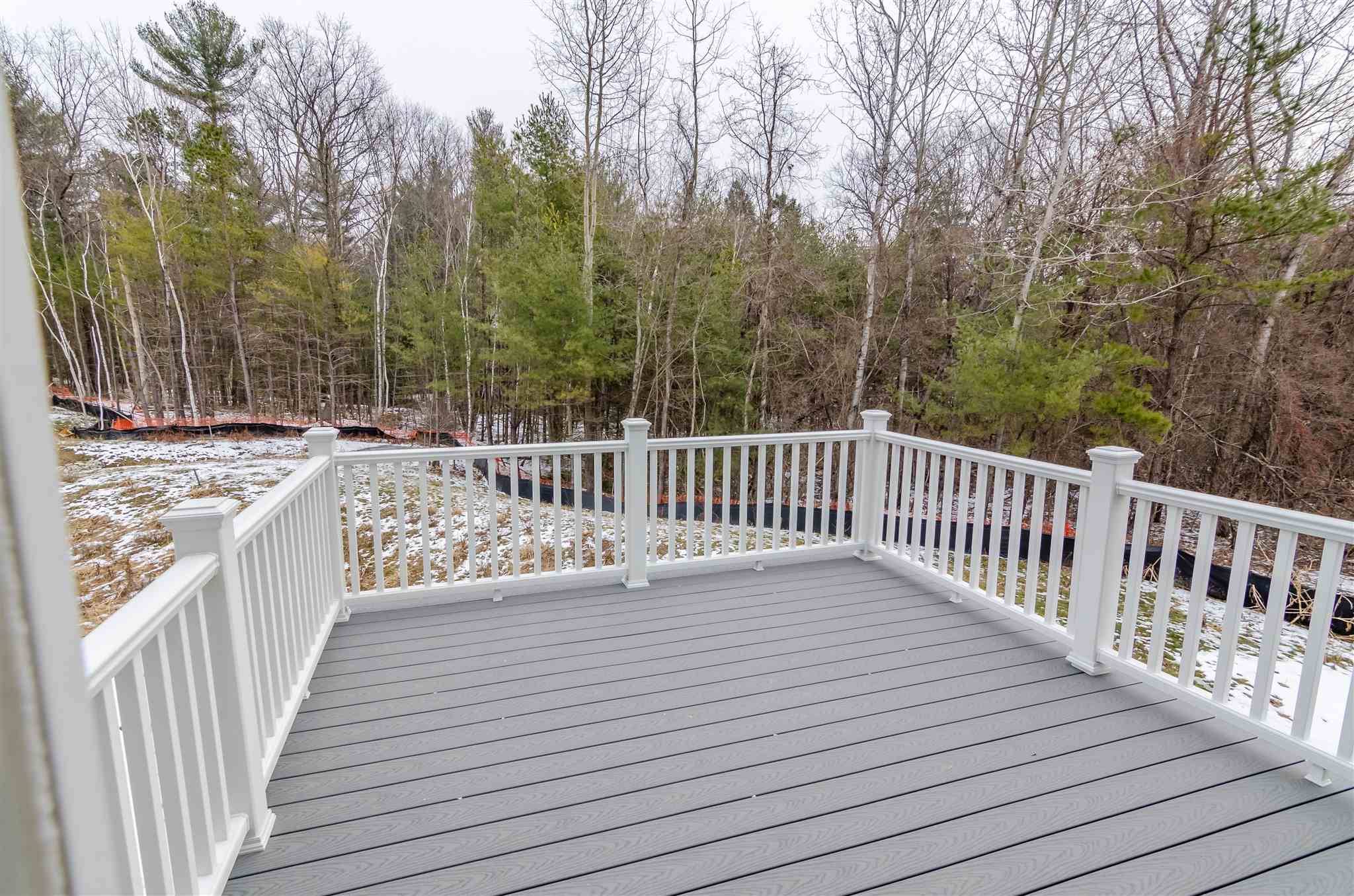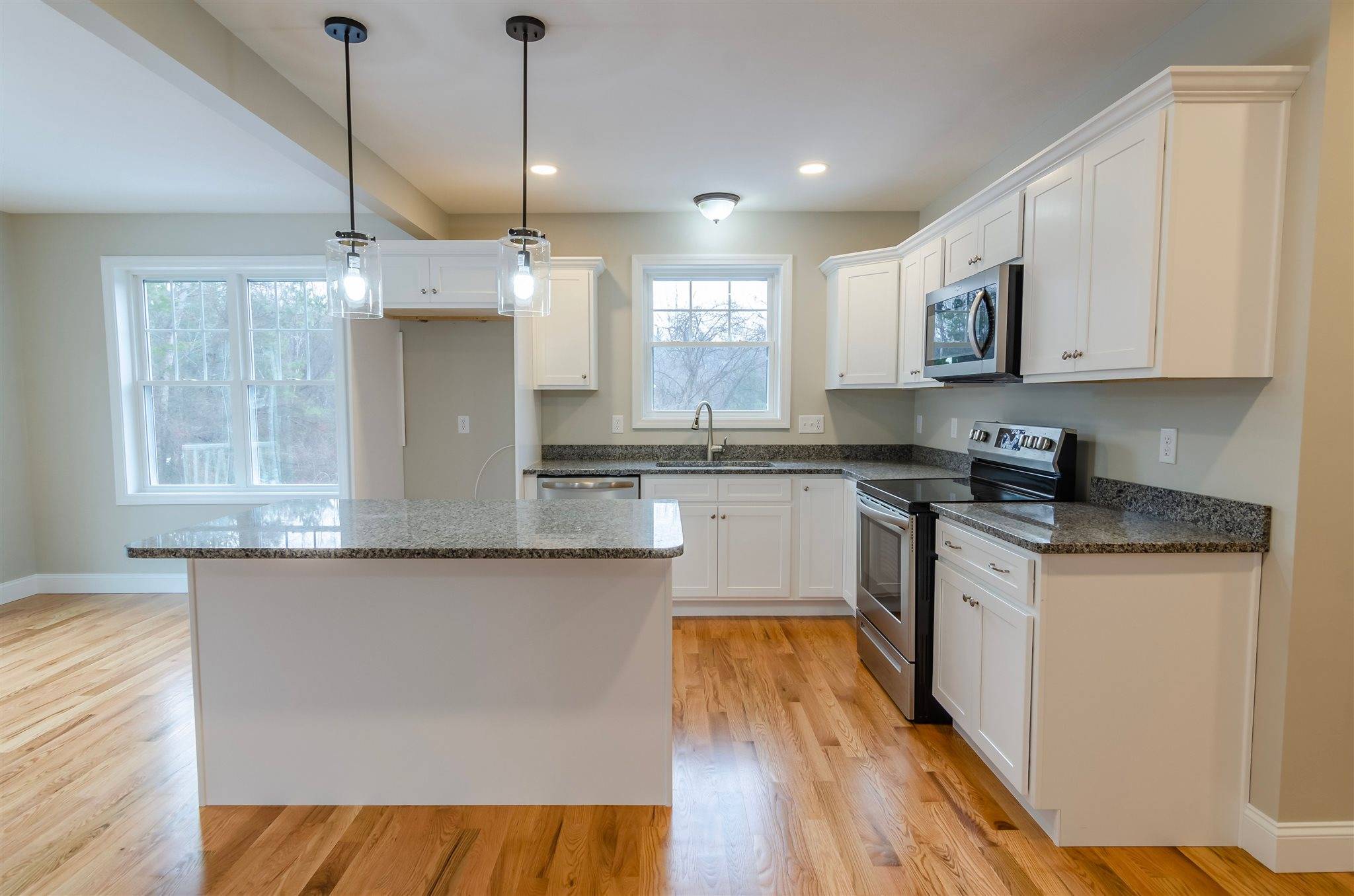Bought with Todd Alperin • EXP Realty
$429,900
$424,900
1.2%For more information regarding the value of a property, please contact us for a free consultation.
3 Beds
3 Baths
1,978 SqFt
SOLD DATE : 05/21/2021
Key Details
Sold Price $429,900
Property Type Condo
Sub Type Condo
Listing Status Sold
Purchase Type For Sale
Square Footage 1,978 sqft
Price per Sqft $217
MLS Listing ID 4846878
Sold Date 05/21/21
Style Colonial
Bedrooms 3
Full Baths 2
Half Baths 1
Construction Status New Construction
HOA Fees $295/mo
Year Built 2021
Property Sub-Type Condo
Property Description
14 BRAND NEW condos conveniently located in ever-desirable South Londonderry! Open concept first floor living complete with on-trend white shaker style cabinets, granite tops and stainless appliances. Farm style rustic hardwood throughout the first floor and tons of windows for plentiful natural light. A maintenance free deck is located just off of the glass slider - a must for spring and summer in New Hampshire. Upstairs is home to two large bedrooms and a master suite with a walk-in closet providing enough space for all seasonal wardrobes. A full laundry room on the second floor is a true added bonus. The full walkout basement provides an opportunity for future finishing -- think home office, bar, gym or kids playroom! A spacious driveway and a garage for winter parking or more storage add lots of value to this desirable property! All of this located within 5 minutes to I-93, Exit 4 and all that Route 102 has to offer!
Location
State NH
County Nh-rockingham
Area Nh-Rockingham
Zoning C-2
Rooms
Basement Entrance Walkout
Basement Full, Unfinished, Walkout
Interior
Interior Features Kitchen Island, Primary BR w/ BA, Natural Light, Walk-in Closet, Laundry - 2nd Floor
Heating Gas - LP/Bottle
Cooling Central AC
Flooring Carpet, Hardwood, Tile
Exterior
Exterior Feature Vinyl Siding
Parking Features Attached
Garage Spaces 1.0
Garage Description Driveway, Garage
Utilities Available Gas - LP/Bottle
Amenities Available Landscaping, Common Acreage, Snow Removal
Roof Type Shingle - Asphalt
Building
Lot Description Condo Development
Story 2
Foundation Concrete
Sewer Septic Shared
Water Public
Construction Status New Construction
Schools
Elementary Schools South Londonderry Elem
Middle Schools Londonderry Middle School
High Schools Londonderry Senior Hs
School District Londonderry School District
Read Less Info
Want to know what your home might be worth? Contact us for a FREE valuation!

Our team is ready to help you sell your home for the highest possible price ASAP







