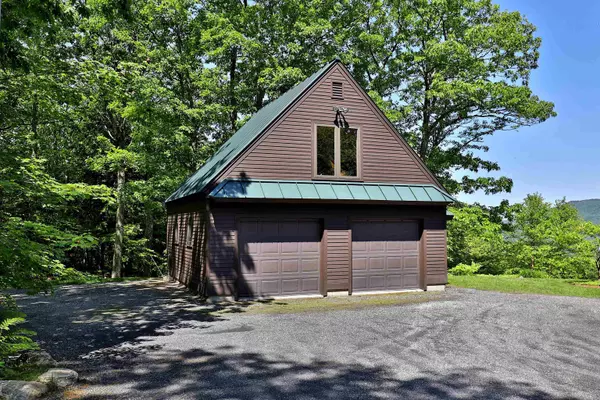Bought with Roger Danyew • Diamond Realty
$2,050,000
$2,300,000
10.9%For more information regarding the value of a property, please contact us for a free consultation.
5 Beds
4 Baths
3,201 SqFt
SOLD DATE : 01/11/2023
Key Details
Sold Price $2,050,000
Property Type Single Family Home
Sub Type Single Family
Listing Status Sold
Purchase Type For Sale
Square Footage 3,201 sqft
Price per Sqft $640
MLS Listing ID 4914785
Sold Date 01/11/23
Style Contemporary,Post and Beam
Bedrooms 5
Full Baths 1
Half Baths 1
Three Quarter Bath 2
Construction Status Existing
Year Built 1987
Annual Tax Amount $13,939
Tax Year 2021
Lot Size 8.000 Acres
Acres 8.0
Property Sub-Type Single Family
Property Description
Spectacular opportunity to own this custom Post & Beam minutes to Okemo Mountain! This unique location with expansive views from Okemo to Killington Peak, inspired the current owner to meticulously and completely renovate the original structure including the five bedroom septic system. This luxury quality home has 5 bedrooms and 3.5 baths, beautifully outfitted with Vermont character and charm. Upon entering you immediately will be captivated by the warmth of the Post & Beam design, striking reclaimed barn-wood flooring and expansive kitchen with it's beautiful brick & stone wood fired pizza oven, marble prep counter and top of the line appliances. Enjoy your meals in the elegant dining room overlooking the Okemo Valley while enjoying your favorite bottle from your exquisite wine cellar. After dinner, settle in for the evening to relax and get cozy in the living room by the impressive fireplace. Custom walnut barn doors lead from the living room to the climate-controlled sunroom offering the option of separation of space or expanding the living room for large gatherings. Treat your family and friends to the stunning mountainside firepit or imagine scanning the views and nighttime stars from the hot tub. When it's time to retire for the night, the spacious primary suite boasts its own deck, walk in closet and en suite. If you are looking for quality, you'll find custom craftsmanship on this 8 acre private mountain retreat. Live Vermont on Summit View!
Location
State VT
County Vt-windsor
Area Vt-Windsor
Zoning Residential
Rooms
Basement Entrance Interior
Basement Climate Controlled, Concrete Floor, Daylight, Finished, Full, Insulated, Interior Access, Stairs - Interior, Storage Space, Walkout
Interior
Interior Features Dining Area, Fireplace - Wood, Fireplaces - 1, Hot Tub, Kitchen Island, Kitchen/Dining, Primary BR w/ BA, Natural Light, Natural Woodwork, Other, Security, Skylight, Vaulted Ceiling, Walk-in Closet, Wood Stove Hook-up, Laundry - Basement
Heating Oil, Wood
Cooling Central AC, Multi Zone
Flooring Carpet, Ceramic Tile, Combination, Hardwood, Slate/Stone
Equipment Air Conditioner, CO Detector, Generator - Standby, Indoor Air PLUS Package, Security System, Smoke Detectr-Hard Wired, Stove-Wood, Whole BldgVentilation
Exterior
Exterior Feature Cedar, Shake, Wood Siding
Parking Features Detached
Garage Spaces 2.0
Garage Description Driveway, Garage, Off Street, On-Site, Parking Spaces 6+
Utilities Available Cable - Available, Fiber Optic Internt Avail, Gas - LP/Bottle, Gas - On-Site, Gas - Underground, High Speed Intrnt -Avail
Roof Type Shingle - Asphalt
Building
Lot Description Country Setting, Hilly, Landscaped, Mountain View, Secluded, View, Wooded
Story 2
Foundation Concrete, Poured Concrete
Sewer Leach Field - On-Site, Mound, On-Site Septic Exists, Pumping Station
Water Drilled Well, On-Site Well Exists, Private
Construction Status Existing
Read Less Info
Want to know what your home might be worth? Contact us for a FREE valuation!

Our team is ready to help you sell your home for the highest possible price ASAP








