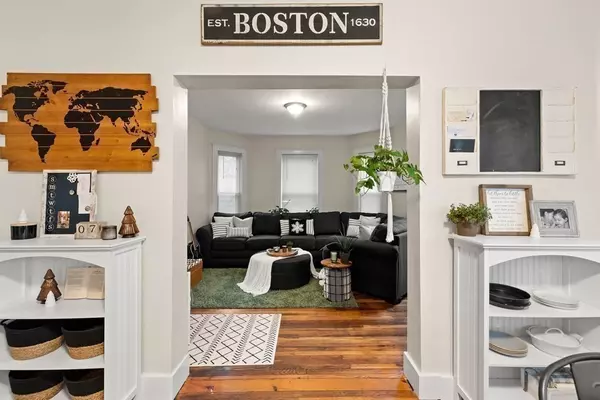$615,750
$545,000
13.0%For more information regarding the value of a property, please contact us for a free consultation.
5 Beds
2 Baths
2,206 SqFt
SOLD DATE : 01/20/2023
Key Details
Sold Price $615,750
Property Type Multi-Family
Sub Type 2 Family - 2 Units Up/Down
Listing Status Sold
Purchase Type For Sale
Square Footage 2,206 sqft
Price per Sqft $279
MLS Listing ID 73063882
Sold Date 01/20/23
Bedrooms 5
Full Baths 2
Year Built 1900
Annual Tax Amount $5,924
Tax Year 2022
Lot Size 6,098 Sqft
Acres 0.14
Property Sub-Type 2 Family - 2 Units Up/Down
Property Description
Offers due, Monday 12/12 at 5 p.m Charming 2 family with modern touches, INDOOR AND OUTDOOR SPACE. This property has been lovingly maintained and updated, and was owner-occupied up until 2022. Foundation repointed in 2020. 1900s original plank wood floors welcome you in both units. First floor: Dependable tenants-at-will who are CURRENT in their rent ($2500/mo), and would like to stay. Kitchen cabinets were refinished and new counters installed in 2021, laminate hardwood flooring installed in back bedrooms in 2017. Second floor: Vacant and waiting for you or a new tenant! All rooms were recently repainted and new linoleum flooring installed in kitchen this month! Three of the 2nd floor photos have been virtually staged. Basement and attic are unfinished canvases, attic could potentially be converted into additional living space for 2nd floor or even a 3rd unit or use for storage space. Spacious wrap-around porch for outdoor entertaining and fenced-in backyard including a rock patio.
Location
State MA
County Essex
Zoning F5
Direction Follow MA-125 S/Main St to 9th Ave
Rooms
Basement Full, Unfinished
Interior
Interior Features Other (See Remarks), Unit 1(Storage, High Speed Internet Hookup, Upgraded Cabinets, Bathroom With Tub & Shower), Unit 2(Storage, Bathroom with Shower Stall, Internet Available - Unknown), Unit 1 Rooms(Living Room, Dining Room, Kitchen, Mudroom), Unit 2 Rooms(Living Room, Kitchen)
Heating Unit 1(Hot Water Baseboard, Gas), Unit 2(Hot Water Baseboard, Gas)
Cooling Unit 1(Window AC)
Flooring Tile, Laminate, Hardwood, Unit 1(undefined), Unit 2(Hardwood Floors)
Appliance Unit 1(Range, Refrigerator, Freezer, Washer, Dryer, Vent Hood), Unit 2(Range, Refrigerator, Freezer, Washer, Dryer), Gas Water Heater, Utility Connections for Electric Range
Laundry Unit 1 Laundry Room, Unit 2 Laundry Room
Exterior
Exterior Feature Garden, Unit 1 Balcony/Deck
Fence Fenced/Enclosed, Fenced
Community Features Public Transportation, Shopping, Tennis Court(s), Park, Walk/Jog Trails, Stable(s), Golf, Medical Facility, Laundromat, Bike Path, Highway Access, House of Worship, Marina, Private School, Public School, T-Station, University
Utilities Available for Electric Range
Roof Type Shingle
Total Parking Spaces 3
Garage No
Building
Story 3
Foundation Stone
Sewer Public Sewer
Water Public
Others
Acceptable Financing Contract
Listing Terms Contract
Read Less Info
Want to know what your home might be worth? Contact us for a FREE valuation!

Our team is ready to help you sell your home for the highest possible price ASAP
Bought with Susan Aja • eXp Realty






