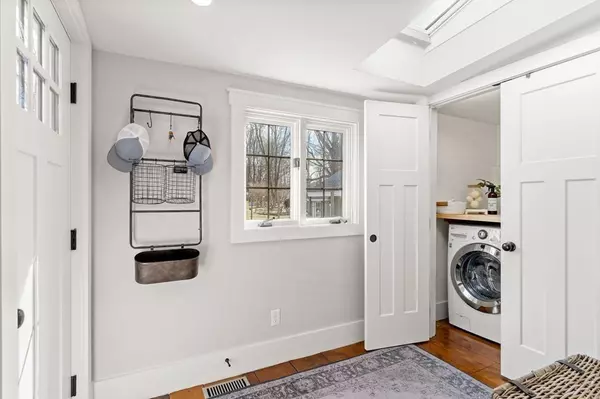$860,000
$795,000
8.2%For more information regarding the value of a property, please contact us for a free consultation.
3 Beds
2.5 Baths
2,048 SqFt
SOLD DATE : 03/23/2023
Key Details
Sold Price $860,000
Property Type Single Family Home
Sub Type Single Family Residence
Listing Status Sold
Purchase Type For Sale
Square Footage 2,048 sqft
Price per Sqft $419
MLS Listing ID 73077092
Sold Date 03/23/23
Style Colonial
Bedrooms 3
Full Baths 2
Half Baths 1
Year Built 1880
Annual Tax Amount $8,125
Tax Year 2023
Lot Size 0.500 Acres
Acres 0.5
Property Sub-Type Single Family Residence
Property Description
Simply stunning! This beautiful center entrance West Newbury colonial has reclaimed wide pine flooring throughout, a fabulous chef's kitchen w Quartz counters, commercial style range, farmer's sink & large island, perfect for entertaining! The living room is a fantastic mix of modern chic vibes & cozy New England home complete w antique beams & fireplace. The 2nd floor there is an ensuite primary bedroom w a spa like bathroom & its own walk in closet along w 2 more bedrooms, each w custom closets that share another full bath. Looking for a teen hang out, playroom, or home office? There is a finished 3rd Floor! This home underwent a complete gut renovation in 2019 w new siding, appliances, & utilities. Did I mention the backyard? Enjoy summer evenings cooking out & relaxing in your 1/2 acre oasis complete w a one car garage & office/gardening space! Conveniently located to downtown, highway access, & Action Cove! First showings OH Sat & Sun 2/11 & 2/12 Offers if any due 2/13 by 12pm
Location
State MA
County Essex
Zoning RC
Direction Main St. is Rt 113
Rooms
Basement Full, Walk-Out Access, Interior Entry, Sump Pump, Radon Remediation System, Concrete, Unfinished
Primary Bedroom Level Second
Dining Room Flooring - Wood, Open Floorplan, Remodeled, Lighting - Pendant
Kitchen Flooring - Wood, Countertops - Stone/Granite/Solid, Countertops - Upgraded, Kitchen Island, Cabinets - Upgraded, Open Floorplan, Remodeled, Stainless Steel Appliances, Pot Filler Faucet, Wine Chiller, Gas Stove, Lighting - Pendant
Interior
Interior Features Recessed Lighting, Bonus Room, Finish - Cement Plaster
Heating Forced Air, Natural Gas
Cooling Central Air
Flooring Wood, Tile, Carpet, Pine, Flooring - Wall to Wall Carpet
Fireplaces Number 1
Fireplaces Type Living Room
Appliance Range, Dishwasher, Refrigerator, Washer, Dryer, Wine Refrigerator, Range Hood, Gas Water Heater, Tankless Water Heater, Plumbed For Ice Maker, Utility Connections for Gas Range, Utility Connections for Electric Dryer
Laundry Skylight, Flooring - Wood, Main Level, Exterior Access, First Floor, Washer Hookup
Exterior
Exterior Feature Storage, Professional Landscaping, Sprinkler System, Decorative Lighting, Garden
Garage Spaces 1.0
Fence Fenced/Enclosed, Fenced
Community Features Shopping, Tennis Court(s), Park, Walk/Jog Trails, Stable(s), Medical Facility, Laundromat, Bike Path, Conservation Area, Highway Access, House of Worship, Public School
Utilities Available for Gas Range, for Electric Dryer, Washer Hookup, Icemaker Connection, Generator Connection
Roof Type Shingle
Total Parking Spaces 6
Garage Yes
Building
Lot Description Gentle Sloping, Level
Foundation Stone
Sewer Private Sewer
Water Public
Architectural Style Colonial
Schools
Elementary Schools Page
Middle Schools Pentucket
High Schools Pentucket
Read Less Info
Want to know what your home might be worth? Contact us for a FREE valuation!

Our team is ready to help you sell your home for the highest possible price ASAP
Bought with Nicholas Piraino • Realty One Group Nest







