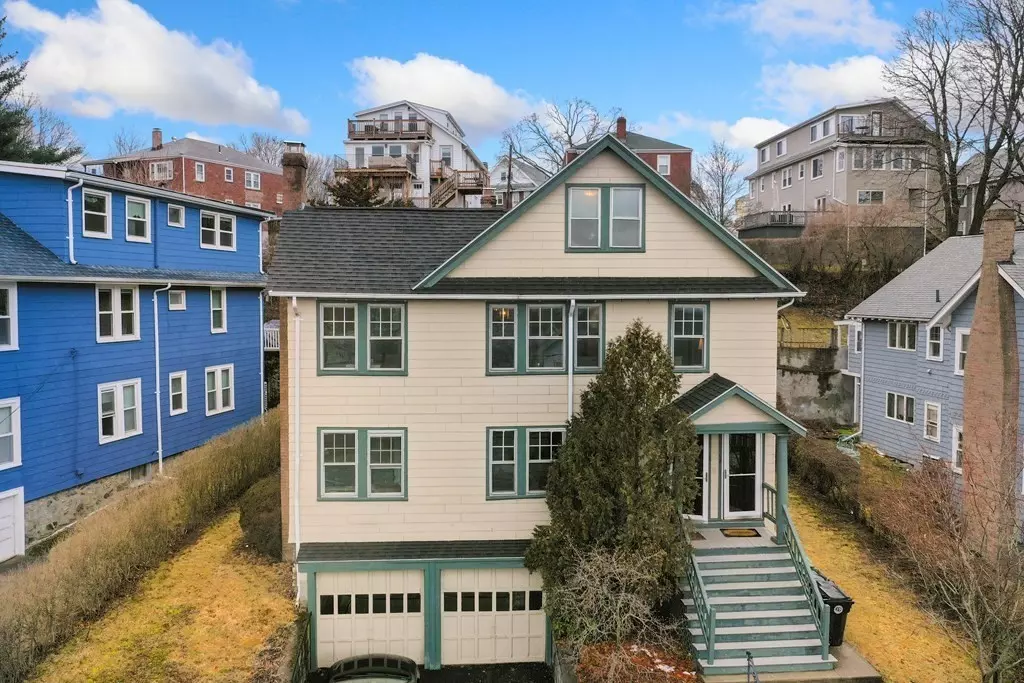$1,210,000
$1,185,000
2.1%For more information regarding the value of a property, please contact us for a free consultation.
6 Beds
2 Baths
3,071 SqFt
SOLD DATE : 04/10/2023
Key Details
Sold Price $1,210,000
Property Type Multi-Family
Sub Type Multi Family
Listing Status Sold
Purchase Type For Sale
Square Footage 3,071 sqft
Price per Sqft $394
MLS Listing ID 73081400
Sold Date 04/10/23
Bedrooms 6
Full Baths 2
Year Built 1928
Annual Tax Amount $12,722
Tax Year 2023
Lot Size 5,662 Sqft
Acres 0.13
Property Sub-Type Multi Family
Property Description
Tucked away on a quiet and peaceful street, this two family home has been tastefully updated throughout including new electric panels, new paint colors, repainted porcelain tubs, new kitchen/bathroom/revarnished floors for unit 2 and new boiler for unit 1. Each unit features a spacious living room, formal dining room with two china cabinets, a fireplace sunroom, eat in kitchen, in unit laundry, plenty of storage space and two garages with a newly paved driveway. Unit 1 has a private deck and garden and unit 2 boasts a finished walk-up third floor, private deck, garden and patio. You'll be wowed by the amazing views of the Boston skyline. Minutes to the local playground, restaurants, coffee shops and much more!. Easy access to Cambridge, Harvard Square, Arsenal Yard, Storrow drive, Mass pike and more, this home truly has everything!
Location
State MA
County Middlesex
Zoning T
Direction Belmont Street to Templeton Parkway to Edgecliff Road
Rooms
Basement Full, Unfinished
Interior
Interior Features Other (See Remarks), Unit 1(Storage, Bathroom With Tub & Shower), Unit 2(Crown Molding, Bathroom With Tub & Shower), Unit 1 Rooms(Living Room, Dining Room, Kitchen, Sunroom), Unit 2 Rooms(Living Room, Dining Room, Kitchen, Sunroom)
Heating Unit 1(Steam, Oil), Unit 2(Steam, Oil)
Cooling Unit 1(None), Unit 2(None)
Flooring Tile, Carpet, Hardwood, Unit 1(undefined), Unit 2(Tile Floor, Hardwood Floors, Wall to Wall Carpet)
Fireplaces Number 2
Fireplaces Type Unit 1(Fireplace - Wood burning), Unit 2(Fireplace - Wood burning)
Appliance Unit 1(Range, Refrigerator, Washer, Dryer), Unit 2(Range, Dishwasher, Refrigerator, Washer, Dryer), Oil Water Heater, Utility Connections for Gas Range
Exterior
Exterior Feature Balcony, Rain Gutters, Garden, Stone Wall, Unit 1 Balcony/Deck
Garage Spaces 2.0
Community Features Public Transportation, Shopping, Park, Sidewalks
Utilities Available for Gas Range
View Y/N Yes
View City View(s), City
Roof Type Shingle, Rubber
Total Parking Spaces 6
Garage Yes
Building
Lot Description Sloped
Story 3
Foundation Stone
Sewer Public Sewer
Water Public
Schools
Elementary Schools Hosmer
Middle Schools Wms
High Schools Watertown High
Others
Senior Community false
Read Less Info
Want to know what your home might be worth? Contact us for a FREE valuation!

Our team is ready to help you sell your home for the highest possible price ASAP
Bought with Wei Fu • Phoenix Real Estate







