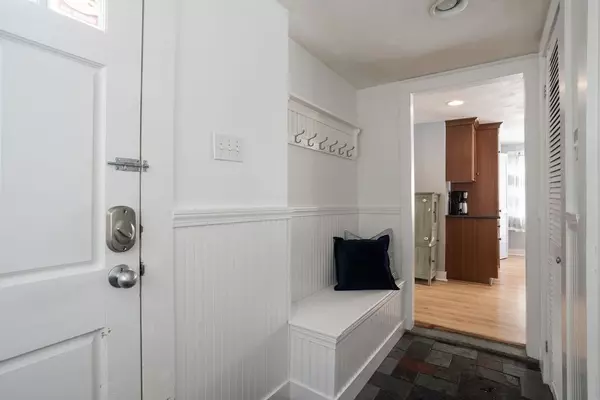$630,000
$599,900
5.0%For more information regarding the value of a property, please contact us for a free consultation.
3 Beds
1.5 Baths
1,504 SqFt
SOLD DATE : 04/24/2023
Key Details
Sold Price $630,000
Property Type Single Family Home
Sub Type Single Family Residence
Listing Status Sold
Purchase Type For Sale
Square Footage 1,504 sqft
Price per Sqft $418
MLS Listing ID 73083228
Sold Date 04/24/23
Style Cape, Antique
Bedrooms 3
Full Baths 1
Half Baths 1
Year Built 1888
Annual Tax Amount $5,903
Tax Year 2023
Lot Size 10,890 Sqft
Acres 0.25
Property Sub-Type Single Family Residence
Property Description
Well maintained antique cape with modern upgrades and renovated barn space in West Newbury! This sunny yellow 1888 home offers many charming details and surprising spaces to explore and enjoy. First level offers wide pine floors, tall windows, original woodwork, eat in modern kitchen that opens to deck, sunny bonus room, inviting dining living areas + 1/2 bath, handy mudroom & laundry area. Head up the original wood staircase to three serene bedrooms, office area and full bath with custom tile. Efficient mini split heating and cooling for year round comfort! Detached barn with modern studio loft space has many potential uses included a sun filled remote office space, guest quarters or workout areas to name a few. Grassy landscaped yard, garden areas, deck for BBQs and expansive drive. Only minutes to lively Newburyport shops and dining and easy access to Plum Island beaches, North Andover and beautiful nearby land trust and wildlife trails. First Open house this weekend!
Location
State MA
County Essex
Zoning RC
Direction From Main St turn onto Merrill St
Rooms
Primary Bedroom Level Second
Interior
Heating Forced Air, Oil, Ductless
Cooling Ductless
Flooring Wood, Tile, Carpet, Stone / Slate
Appliance Range, Dishwasher, Refrigerator, Washer, Dryer, Electric Water Heater, Utility Connections for Gas Range
Laundry First Floor
Exterior
Fence Fenced
Community Features Shopping, Park, Walk/Jog Trails, Stable(s), Bike Path, Highway Access, House of Worship, Public School
Utilities Available for Gas Range
Roof Type Shingle
Total Parking Spaces 3
Garage No
Building
Foundation Stone, Brick/Mortar
Sewer Private Sewer
Water Public
Architectural Style Cape, Antique
Read Less Info
Want to know what your home might be worth? Contact us for a FREE valuation!

Our team is ready to help you sell your home for the highest possible price ASAP
Bought with The Luchini Homes Group • Keller Williams Realty Evolution







