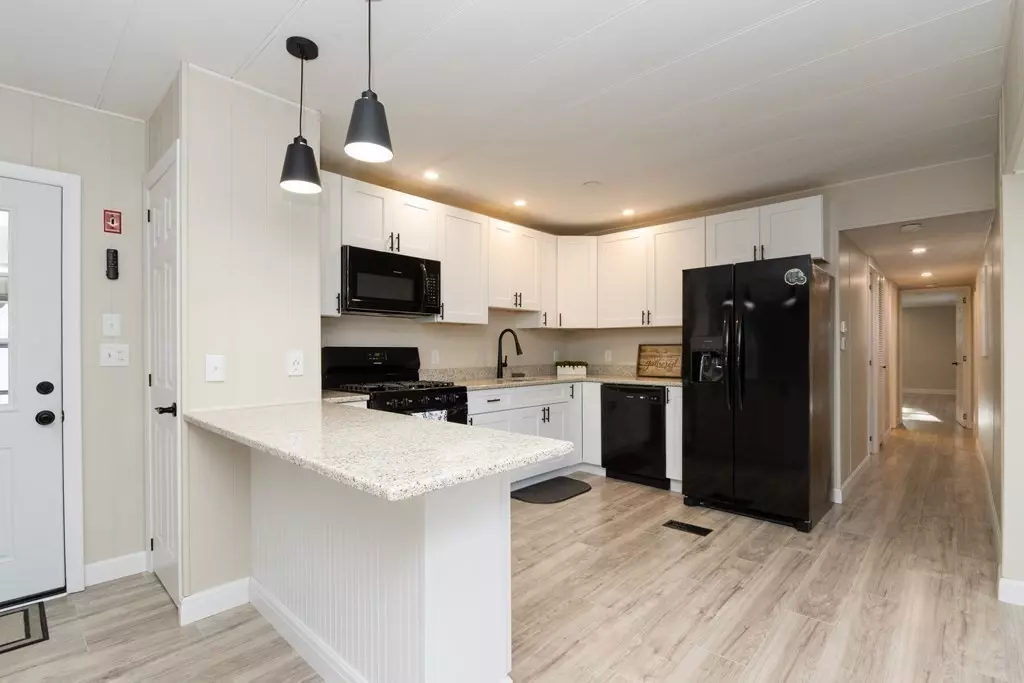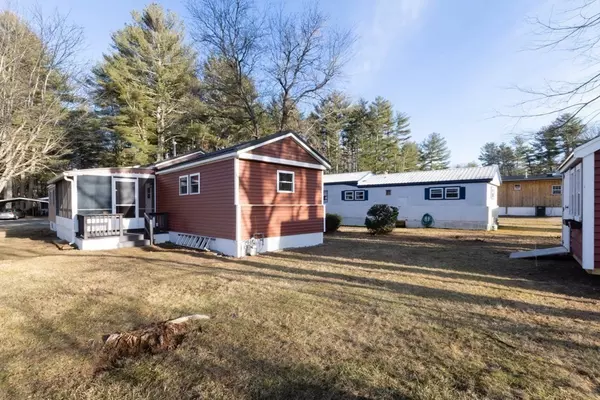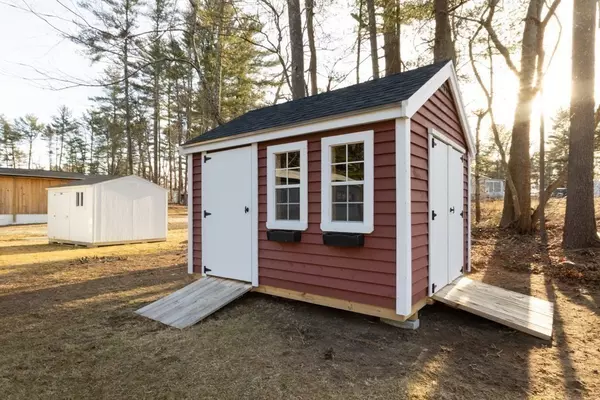$250,000
$269,000
7.1%For more information regarding the value of a property, please contact us for a free consultation.
2 Beds
1 Bath
1,008 SqFt
SOLD DATE : 04/27/2023
Key Details
Sold Price $250,000
Property Type Mobile Home
Sub Type Mobile Home
Listing Status Sold
Purchase Type For Sale
Square Footage 1,008 sqft
Price per Sqft $248
MLS Listing ID 73086377
Sold Date 04/27/23
Bedrooms 2
Full Baths 1
HOA Fees $636
HOA Y/N true
Year Built 1973
Tax Year 2023
Property Sub-Type Mobile Home
Property Description
Remodeled inside and out! Welcome to Halifax Mobile Home Estates, a 55 plus community. This single wide with a "bump out" has a wonderful open floor plan with high ceilings and a large ceiling fan. You'll fall in love with the white cabinet kitchen featuring Frigidaire appliances and granite countertops with a breakfast bar. The spacious primary bedroom features recessed lighting and a giant closet. The second bedroom has a hookup for a stackable washer/dryer and a great little closet for storage and clothes. The bathroom features a walk in shower. Not included in square footage is a 9 x 22 three season room with windows, screens, a beadboard ceiling with recessed lights, wainscotting and new carpeting. Also not included in square footage is a 9 x 20 screened in porch off the dining room. There's also a new shed complete with potters bench, window boxes, and a loft. New since 2022, plumbing, electrical, windows, doors, roof with transferrable warranty, kitchen, bath, siding, A/C unit.
Location
State MA
County Plymouth
Direction Rt 106 to Halifax Mobile Home Estates to Beechwood
Rooms
Family Room Open Floorplan
Primary Bedroom Level First
Dining Room Open Floorplan
Kitchen Countertops - Stone/Granite/Solid, Breakfast Bar / Nook, Recessed Lighting, Remodeled, Gas Stove, Lighting - Pendant
Interior
Interior Features Recessed Lighting, Beadboard, Sun Room
Heating Forced Air, Natural Gas
Cooling Central Air
Flooring Wood Laminate
Appliance Range, Dishwasher, Disposal, Microwave, Refrigerator, Electric Water Heater, Utility Connections for Gas Range
Exterior
Community Features Shopping, Park, Medical Facility, House of Worship, T-Station
Utilities Available for Gas Range
Roof Type Metal
Total Parking Spaces 2
Garage No
Building
Foundation Other
Sewer Private Sewer
Water Public
Read Less Info
Want to know what your home might be worth? Contact us for a FREE valuation!

Our team is ready to help you sell your home for the highest possible price ASAP
Bought with Jeannie Cullati • Coldwell Banker Realty - Norwell






