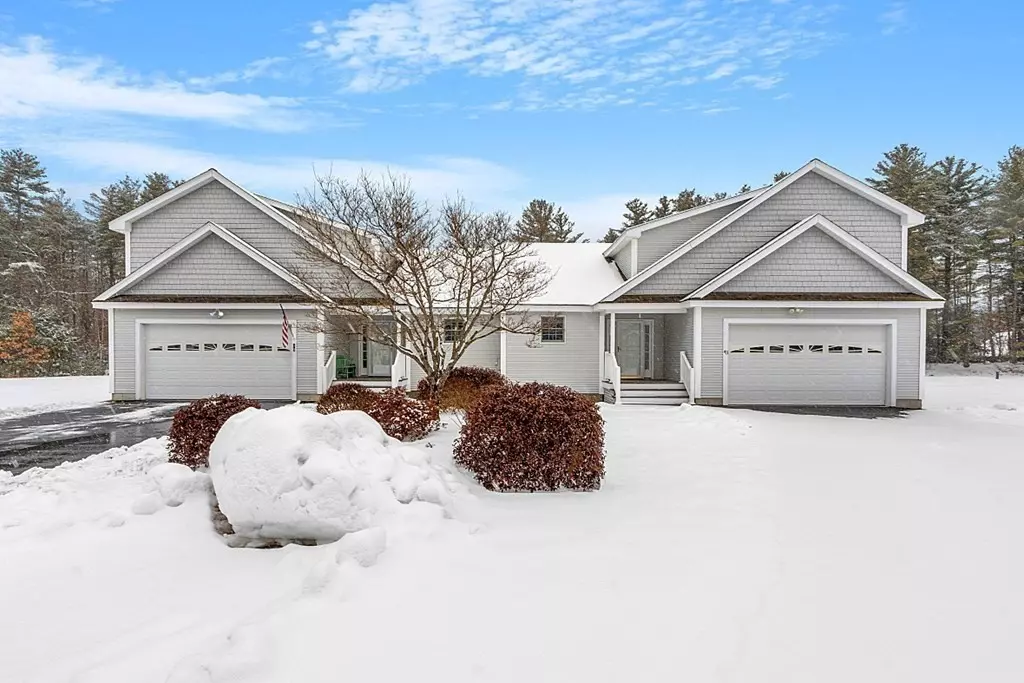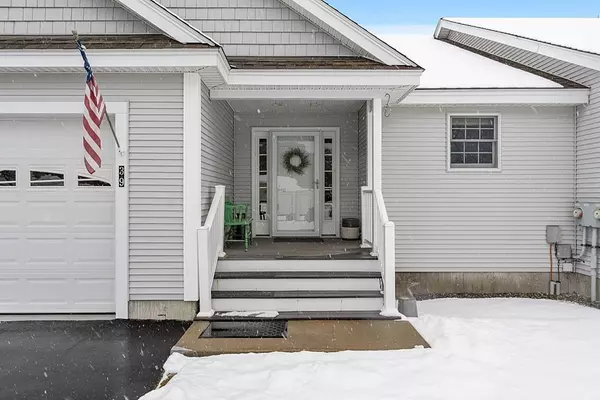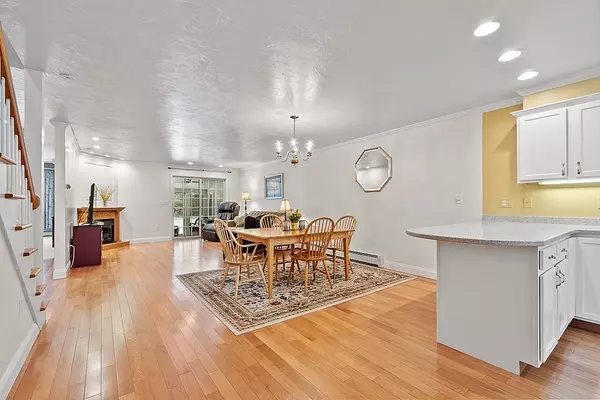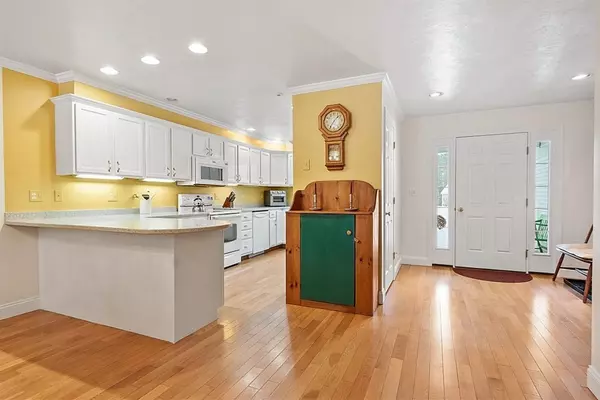$325,000
$345,000
5.8%For more information regarding the value of a property, please contact us for a free consultation.
2 Beds
2 Baths
2,029 SqFt
SOLD DATE : 05/02/2023
Key Details
Sold Price $325,000
Property Type Condo
Sub Type Condominium
Listing Status Sold
Purchase Type For Sale
Square Footage 2,029 sqft
Price per Sqft $160
MLS Listing ID 73083105
Sold Date 05/02/23
Bedrooms 2
Full Baths 2
HOA Fees $300/mo
HOA Y/N true
Year Built 2005
Annual Tax Amount $4,390
Tax Year 2022
Property Sub-Type Condominium
Property Description
Welcome to Pioneer Place Community! This unit comes with use of a huge backyard, generous open concept floor plan & outdoor entertaining space Enter by the relaxing front porch into the foyer w/closet and you will want to see more! Kitchen offers loads of cabinets & peninsula for extra seating or add'l counter space. Eat-in dining area, gas fireplace in living room to a 3 season sunroom for outdoor enjoyment or backyard access. Hardwood flooring throughout main living area. Main bedroom has a walk in closet along w/full bath & double sink, laundry area, full main bath & second bedroom to complete this floor. 2nd fl has a BONUS room that could be used as an office, family or play room. Utilities are 3 zone Buderus Boiler with separate Hot Water & Central Air throughout. Huge storage area in basement for storage/exercise room & 2-car garage. Living is easy with landscaping services & snow removal. Enjoy Millers River, Lake Mattawa, Butterfield Park & highway access.
Location
State MA
County Franklin
Zoning A
Direction Route 2A - close to Orange/Athol line - to New Athol Rd
Rooms
Family Room Ceiling Fan(s), Flooring - Wall to Wall Carpet
Basement Y
Primary Bedroom Level First
Dining Room Flooring - Hardwood, Open Floorplan
Kitchen Flooring - Hardwood, Recessed Lighting, Peninsula
Interior
Interior Features Closet, Ceiling Fan(s), Entrance Foyer, Sun Room
Heating Baseboard, Oil
Cooling Central Air
Flooring Flooring - Hardwood, Flooring - Wall to Wall Carpet
Fireplaces Number 1
Fireplaces Type Living Room
Appliance Range, Dishwasher, Microwave, Refrigerator, Washer, Dryer, Tank Water Heater
Laundry Flooring - Hardwood, Attic Access, First Floor, In Unit
Exterior
Garage Spaces 2.0
Roof Type Shingle
Total Parking Spaces 4
Garage Yes
Building
Story 2
Sewer Private Sewer
Water Private, Shared Well
Others
Pets Allowed Yes w/ Restrictions
Senior Community false
Read Less Info
Want to know what your home might be worth? Contact us for a FREE valuation!

Our team is ready to help you sell your home for the highest possible price ASAP
Bought with Kaitlin Scutari • LAER Realty Partners







