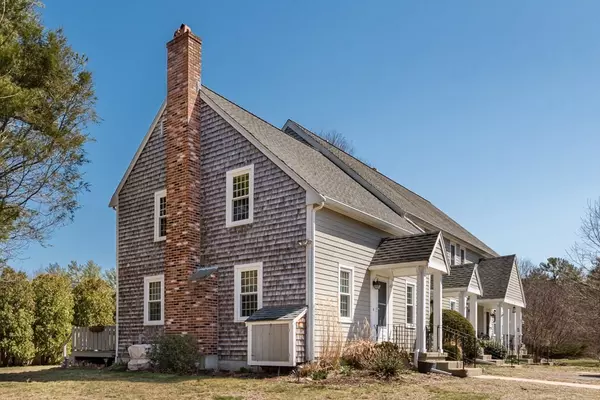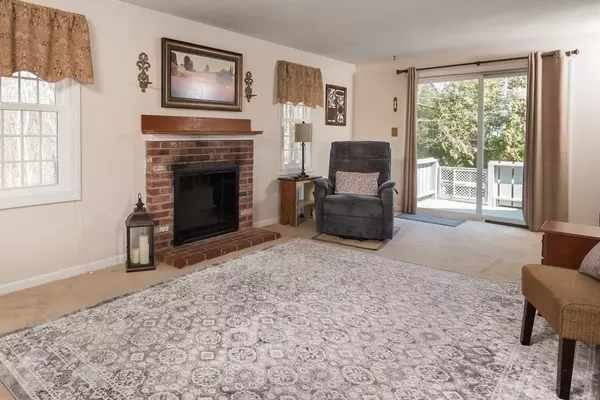$350,000
$329,900
6.1%For more information regarding the value of a property, please contact us for a free consultation.
2 Beds
1.5 Baths
1,188 SqFt
SOLD DATE : 05/03/2023
Key Details
Sold Price $350,000
Property Type Condo
Sub Type Condominium
Listing Status Sold
Purchase Type For Sale
Square Footage 1,188 sqft
Price per Sqft $294
MLS Listing ID 73093577
Sold Date 05/03/23
Bedrooms 2
Full Baths 1
Half Baths 1
HOA Fees $420/mo
HOA Y/N true
Year Built 1987
Annual Tax Amount $4,291
Tax Year 2023
Property Sub-Type Condominium
Property Description
ALL OPEN HOUSES HAVE BEEN CANCELLED AS THE SELLER HAS ACCEPTED AN OFFER. Located within a three minute walk to East Monponsett Lake this end unit is the prime location within the Twin Lakes community. Boasting a light and bright front to back living room with a wood burning fireplace. The spacious dining room and Kitchen makes the function of this home ideal with a half bath completing the first floor. Slider to the private back deck is a perfect spot for morning coffee or entertaining. The main bedroom offers vaulted ceilings and ample closet space. The second level of living also offers a second bedroom and full bathroom. The lower level has plenty of space for storage and a bonus room that could be ideal for an in-home office or "Peloton" room. Recent updates include the boiler 2019, windows 2021, hot water tank 2019, C/A 2016 and an energy audit was completed in 2018. The Privacy that this home offers is like no other in the complex and must be seen in person to appreciate
Location
State MA
County Plymouth
Zoning RG
Direction Rte 36 to Twin Lakes Dr
Rooms
Basement Y
Primary Bedroom Level Second
Dining Room Ceiling Fan(s), Closet, Flooring - Wall to Wall Carpet, High Speed Internet Hookup
Kitchen Bathroom - Half, Flooring - Laminate, Pantry
Interior
Interior Features Closet, Bonus Room
Heating Baseboard, Oil
Cooling Central Air
Flooring Vinyl, Carpet, Flooring - Wall to Wall Carpet
Fireplaces Number 1
Fireplaces Type Living Room
Appliance Range, Dishwasher, Oil Water Heater, Utility Connections for Electric Range, Utility Connections for Electric Dryer
Exterior
Community Features Shopping, Golf, Public School, T-Station
Utilities Available for Electric Range, for Electric Dryer
Waterfront Description Beach Front, Lake/Pond, 1/10 to 3/10 To Beach, Beach Ownership(Private)
Roof Type Shingle
Total Parking Spaces 2
Garage No
Building
Story 3
Sewer Private Sewer
Water Public
Schools
Elementary Schools Halifax
Middle Schools Silver Lake
High Schools Silver Lake
Others
Pets Allowed Yes
Read Less Info
Want to know what your home might be worth? Contact us for a FREE valuation!

Our team is ready to help you sell your home for the highest possible price ASAP
Bought with Doreen Bossi • Coldwell Banker Realty - Duxbury






