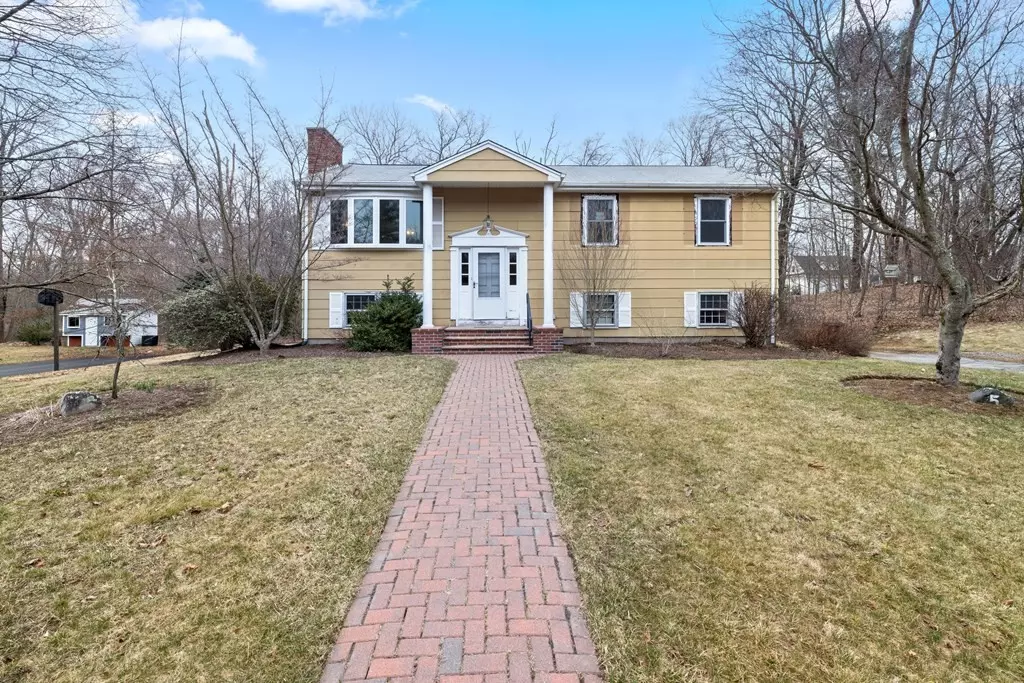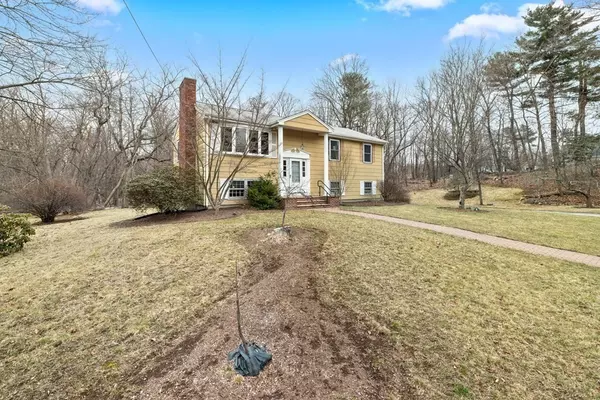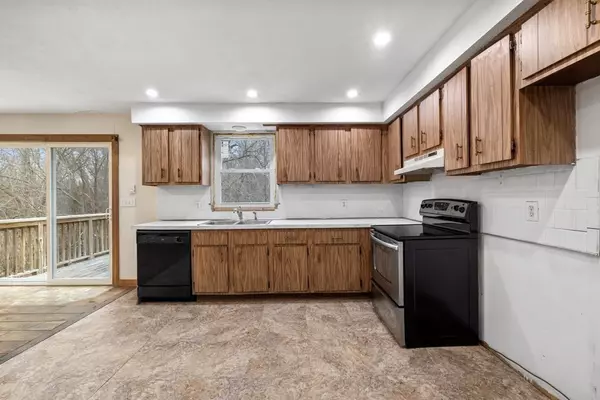$480,000
$495,000
3.0%For more information regarding the value of a property, please contact us for a free consultation.
3 Beds
1.5 Baths
1,144 SqFt
SOLD DATE : 05/04/2023
Key Details
Sold Price $480,000
Property Type Single Family Home
Sub Type Single Family Residence
Listing Status Sold
Purchase Type For Sale
Square Footage 1,144 sqft
Price per Sqft $419
MLS Listing ID 73091721
Sold Date 05/04/23
Bedrooms 3
Full Baths 1
Half Baths 1
Year Built 1973
Annual Tax Amount $5,200
Tax Year 2022
Lot Size 0.610 Acres
Acres 0.61
Property Sub-Type Single Family Residence
Property Description
Don't miss your chance to own this gem at the end of a quiet street in a large neighborhood. This home is listed as a 3 bed in public record, but is currently being used as a 4 bed. Features include hardwood floors in the dining & living room, open floor plan on both floors, nice sized bedrooms, fireplace, woodstove & 1 car garage. 1.5 baths are in good condition & there is plenty of storage space. Slider opens to a private deck with a beautiful yard. A little polish is all it needs to make it shine!
Location
State MA
County Norfolk
Zoning R1
Direction West Bacon to Walnut St. to Valerie Dr.
Rooms
Dining Room Ceiling Fan(s), Flooring - Hardwood, Exterior Access, Slider, Lighting - Overhead
Kitchen Flooring - Laminate, Window(s) - Picture, Recessed Lighting
Interior
Heating Electric Baseboard
Cooling None
Flooring Wood, Carpet, Laminate
Fireplaces Number 2
Fireplaces Type Living Room
Appliance Range, Dishwasher, Washer, Dryer, Electric Water Heater, Utility Connections for Electric Oven, Utility Connections for Electric Dryer
Laundry Washer Hookup
Exterior
Garage Spaces 1.0
Utilities Available for Electric Oven, for Electric Dryer, Washer Hookup
Roof Type Shingle
Total Parking Spaces 5
Garage Yes
Building
Foundation Concrete Perimeter
Sewer Private Sewer
Water Public
Schools
Elementary Schools Anna Ware
Middle Schools King Phillip
High Schools King Phillip
Others
Acceptable Financing Contract
Listing Terms Contract
Read Less Info
Want to know what your home might be worth? Contact us for a FREE valuation!

Our team is ready to help you sell your home for the highest possible price ASAP
Bought with Megan Hall • Keller Williams Elite







