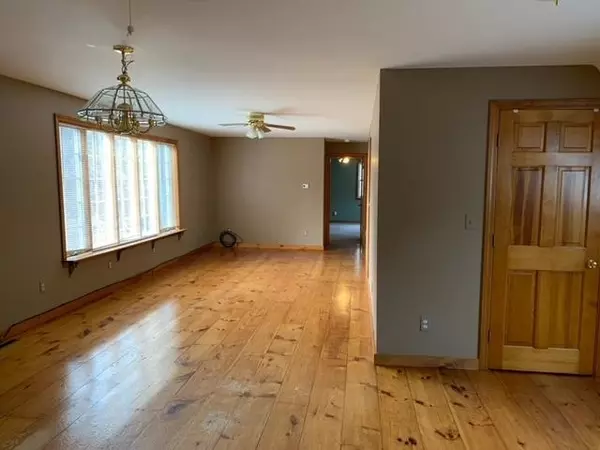Bought with Michael Greene • Real Estate NOW, llc
$399,000
$479,900
16.9%For more information regarding the value of a property, please contact us for a free consultation.
2 Beds
4 Baths
3,072 SqFt
SOLD DATE : 05/05/2023
Key Details
Sold Price $399,000
Property Type Single Family Home
Sub Type Single Family
Listing Status Sold
Purchase Type For Sale
Square Footage 3,072 sqft
Price per Sqft $129
MLS Listing ID 4935379
Sold Date 05/05/23
Style Cape
Bedrooms 2
Full Baths 2
Half Baths 2
Construction Status Existing
Year Built 1989
Annual Tax Amount $8,283
Tax Year 2021
Lot Size 1.830 Acres
Acres 1.83
Property Sub-Type Single Family
Property Description
Looking for a home that you can run your business from? Located on the corner of Kelsey Road and Route 125 this is the perfect place for excellent exposure and easy access for your customers. The home features a spacious living area on the 2nd floor with an eat-in kitchen, living room with wide pine floors, a primary suite with balcony, additional bedroom, a sunroom and an attached heated 2 car garage. The opportunities are endless to run an accessory-use business on the first floor. With over 1400 square feet of usable space, two half bathrooms, two entrance and plenty of parking. Business in the past have been a hair salon & insurance agency. Buyer must obtain a variance from the town of Lee. If a business is not for you, then expand your living space! The house has over 3000 square feet of space! Many updates including heating system and roof.
Location
State NH
County Nh-strafford
Area Nh-Strafford
Zoning RES
Rooms
Basement Entrance Interior
Basement Crawl Space, Dirt Floor
Interior
Interior Features Dining Area, Kitchen/Dining, Laundry Hook-ups, Primary BR w/ BA, Natural Woodwork, Skylight
Heating Gas - LP/Bottle
Cooling Central AC
Flooring Laminate, Softwood
Equipment Generator - Standby
Exterior
Exterior Feature Vinyl
Parking Features Attached
Garage Spaces 2.0
Garage Description Parking Spaces 6+, Paved
Utilities Available None
Roof Type Shingle - Asphalt
Building
Lot Description Major Road Frontage
Story 2
Foundation Concrete
Sewer Leach Field, Private, Septic
Water Private
Construction Status Existing
Schools
School District Oyster River Cooperative
Read Less Info
Want to know what your home might be worth? Contact us for a FREE valuation!

Our team is ready to help you sell your home for the highest possible price ASAP








